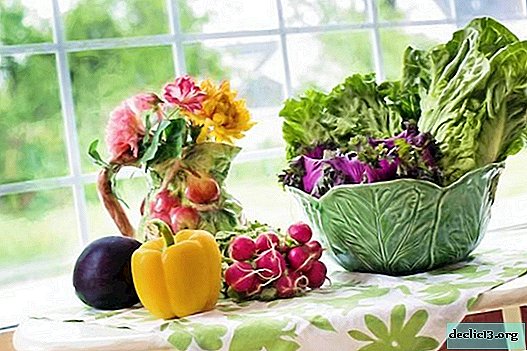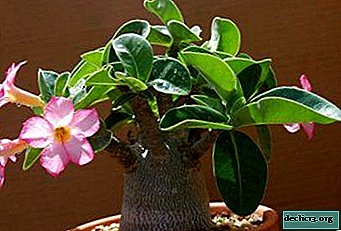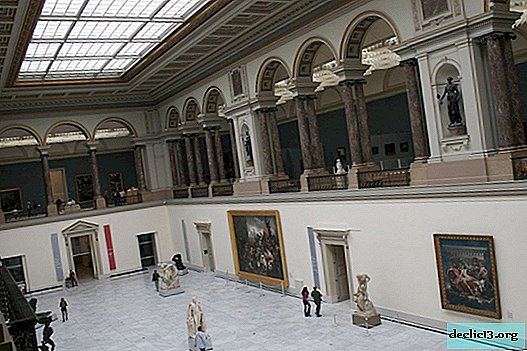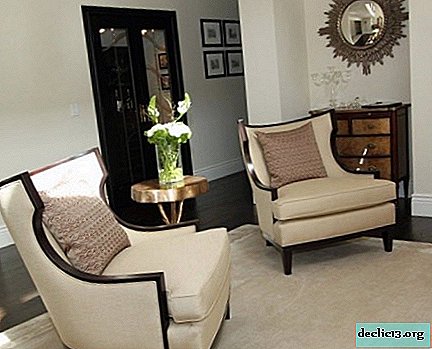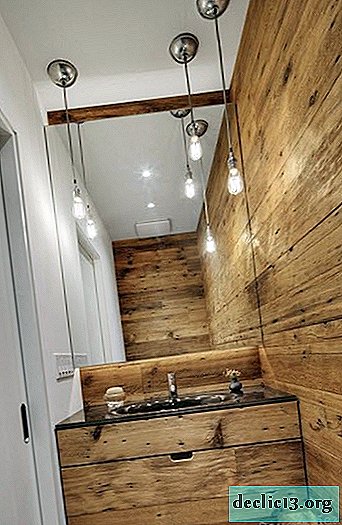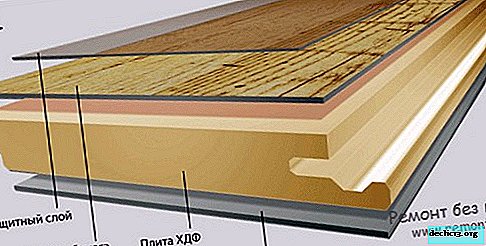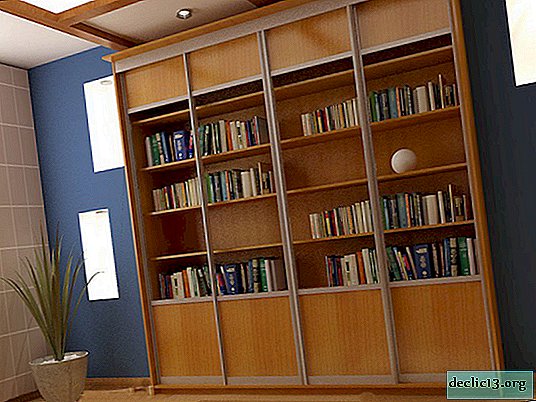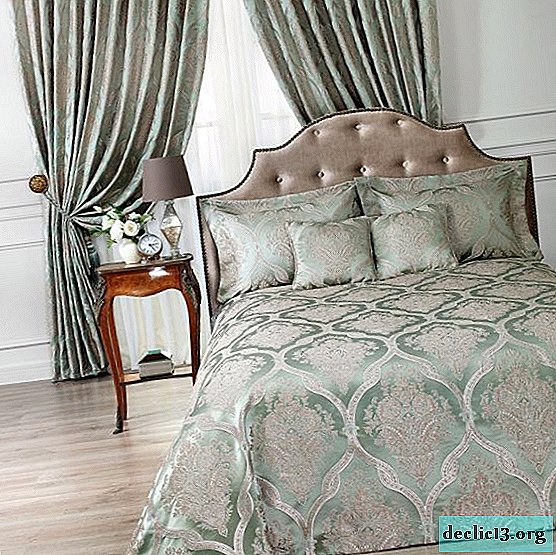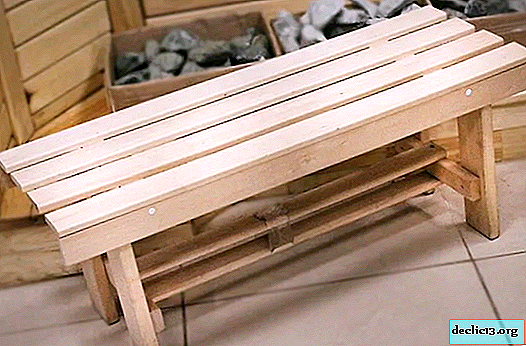Glued beam house with elegant interior
The use of wood for total decoration of premises is most often associated not only with a country house, but with a country style, motives of a hunting lodge and notes of rural life. But this design project destroys all stereotypes and demonstrates the possibility of arranging homeownerships with glued beam trimmings with incredible grace and elegance that are inherent in the classical Baroque style. True, these stylistic directions are presented in a modern interpretation with elements of progressive design ideas, original constructive and decorative solutions, color and texture combinations.
Living and dining room
We begin a tour of the originally designed rooms of a country house with a spacious living room, combining several functional areas in its space. The total wood finish in this room is violated only in the fireplace area, made in the form of an old stove, decorated with tiles, but in a modern interpretation. Here, for decoration, ceramic tiles with a bright, colorful ornament are used. The ceramic painting not only brings color diversity to the living room interior, but also zones the room, albeit very conditionally, separating the relaxation segment by the fireplace.
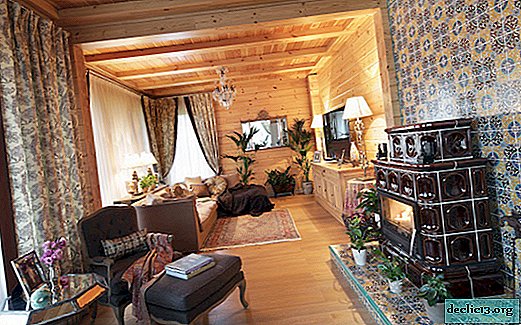
In the soft sitting area with a TV, there is a comfortable sofa with beige upholstery. The angular modification of the sofa provides the opportunity for maximum placement of households or guests of the house with a minimum occupied square meters of usable space of this functional segment of the home. All functional interior items - from mirrors to lighting fixtures, also have a decorative background. Elegant models of table lamps, a luxurious chandelier, an original mirror frame and many green plants - all in this interior works to create a sophisticated, but at the same time comfortable interior. Not the least role in decorating the living room is window decor, textile sofas and carpets.

From the relaxation area in front of the fireplace, represented by two elegant chairs with poufs, footrests and an original table, we move to the dining segment. The open layout of the entire room allows not only to organize unhindered traffic from one zone to another, but also to maintain a sense of spaciousness and arches in the common space.

Thanks to the large panoramic windows, almost all the rooms in this private house are filled with natural light for most of the day. Total wood finishing on all surfaces of the premises would not have looked so easy and relaxed, had there been less light in the rooms, and therefore a feeling of lightness, freshness and freedom.

A spacious oval table and upholstered chairs with a design that repeats the living room furniture represent a comfortable, but at the same time elegant image of the dining group. To give the room with a wooden finish sophisticated sophistication, the windows are decorated with translucent tulle and light curtains with a discreet print, and a luxurious chandelier with many glass decorative elements hangs over the dining table. An original composition of mirrors and watches of various shapes and sizes acts as a wall decor. It is logical that from the dining room there is access to the kitchen room, where we will go now to make out the interior of this incredibly functional space.

Kitchen
Unlike the rest of the rooms of a private house, where the tree acted as a material for decoration, in the kitchen space, natural raw materials were also reflected in the manufacture of furniture sets. The wooden facades of the kitchen ensemble in a delicate rack texture became the decoration of the cooking room. The use of ceramic tiles to finish the apron has become a predictable and highly practical design technique. A fairly spacious room allowed to place the furniture in a U-shaped layout, while there was enough space left for installing a dining table, which could more likely be called a dining counter because of the height and performance characteristics. Elegant chairs with a snow-white frame to match the countertop, decorated the area for short meals. Everything in this kitchen space is thought out to the smallest detail: a sink by the window is the mistress's dream, open shelves for spices above the stove - convenience and time saving, a lighting system for work surfaces and an individual wrought-iron chandelier over two functional areas of the room.

Cabinet and library
Also on the ground floor there is a spacious study with a sitting and reading area, equipped with comfortable armchairs, an elegant table and unusual floor tripods. Light wood finishes effectively dilutes the gray color of the facade of the bookcase, made in the English manner. The gray-blue shade of the cabinet was repeated in the print of the carpet and the decor of the pillows for rocking chairs, which made it possible to create an organic and balanced image of the cabinet with the library.

The use of wicker furniture for interior decoration is a frequent design technique, which is found mainly in suburban homes, but also within city housing such decisions can look spectacular and perform their functions properly. The reading area needs increased lighting, therefore, in addition to the main chandelier, original floor lamps with bases in the form of a tripod are installed near each chair. But the designers decided to go further and provided the cozy area with candles in special stands, the design of which imitates bird cages.

In order to get to the second floor, we will climb a beautiful wooden staircase with carved railings. There is nothing surprising in the glued beam house for the design of the staircase design, but the design of the space under one of the flights of stairs deserves special attention. An elegant chest of drawers with flowing shapes, original table lamps with lace bases and small lampshades, wall decor and a large green plant created a very organic alliance, attractive, but practical.

The space of the stairs is illuminated by three identical lamps, suspended at different levels. Unusual design and elegant execution add a touch of luxury to the interior of the utilitarian premises.

In addition to living plants, as a decor of rooms with wooden trim, you can often see artwork and mirrors in luxurious, massive frames.

Bedrooms
The bedrooms located on the second floor are decorated with no less comfort and elegance. Obviously, the main tone in the decoration of the room for sleeping and relaxing is the wood texture of natural material. In order to give the room more sophistication and sophistication, a lot of design techniques were used - a soft headboard in light colors, luxurious bedding design textiles, elegant wall lights above the headboard and a luxurious chandelier in the center of the room. The room has enough space to accommodate not only the main piece of furniture in any bedroom - the bed, but also for organizing a small sitting and reading area by the window. A comfortable armchair and floor lamp are all that is needed for a comfortable and practical reading area.

In the bedroom for a married couple it is difficult to do without a dressing table. Here is a light and fresh image of such a functional segment of the bedroom, executed with the help of light furniture and a mirror in a carved frame.

If the bedroom uses wooden finishes for almost all surfaces, then the execution of the furniture should be different - for example, have a color. Snow-white furniture looks exquisite, visually it seems more than it actually is and it is much easier to look after it than dark furniture items.

Another bedroom is made in a romantic style and is perfect for a young girl. A wrought-iron canopy bed, the finest tulle for the design of the bed, pink shades for textiles and upholstery, a floral pattern and incredible attention to the smallest details - everything in the interior of this room gives out the dreaminess and romanticism of the hostess.

The bedroom for two children or teenagers is decorated in more restrained colors. Many shades of furniture and textiles look expressively against the background of the wood trim panels, but various shades of gray and the dark color of Marsala perfectly fit for a truly refined image of the room.

Snow-white furniture brings nobleness and elegance to a room with wooden trim, green plants bring us closer to nature, and forged cells for chandeliers have become a real highlight of the interior, creating a unique image of a room for sleeping and relaxing.

One of the options for organizing an ensemble that can be used as a dressing table is a chest of drawers and a mirror in the frame of one design. An elegant chest of drawers with smooth wave-like shapes repeats the decorative carving of a large mirror in a frame on drawer handles, forming a harmonious ensemble. Two original design wall lamps have successfully completed the attractive image of this segment of the bedroom for two.

Attention to detail is the key to creating a truly harmonious and vernal attractive design of the room. For example, such an interior item as sofa cushions can radically change the whole image of the room if they have bright covers, colorful textile ornament or family embroidery, as in our case.

Even in the hall for sports and dancing, the designers, together with the owners of the house, did not change their main purpose and designed the room with wooden finishes. The idyll of light wood was perfectly diluted with mirrored surfaces, the finest textiles in the window design, living plants, wicker and wooden furniture with painted facades and forged elements in pendant lights and curtain rods.

Bathroom
It is not surprising that in a homeownership with such an attractive interior and in utilitarian premises the same design concept applies as in the other rooms - comfort and coziness in attractive outfits, created with the help of elegant furniture, original decor and with great attention to detail.

Obviously, for a bathroom, wooden finishing is not the most practical way of decorating surfaces, especially those that are constantly exposed to moisture and temperature changes. Therefore, wooden wall plates were left to decorate the ceiling and the space around the windows, and the remaining planes were lined with ceramic tiles. The combination of white with turquoise and blue hues in the decoration of the walls brings back memories of the sea, freshness and coolness. The graceful decoration of the zone with two sinks was not only decorative inserts of ceramic tiles with a pattern, but also a carved frame for the mirror with a unique, lace decor.


