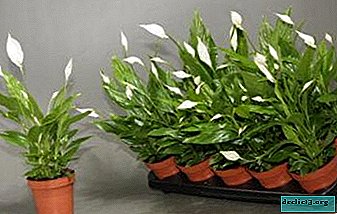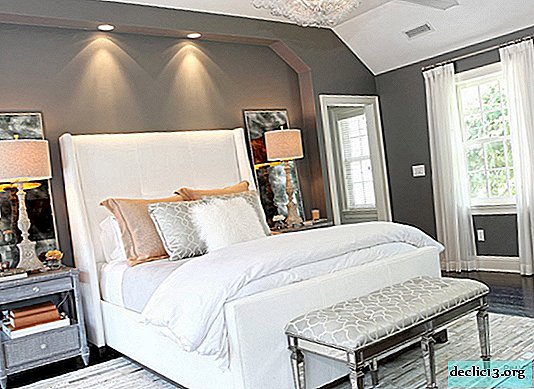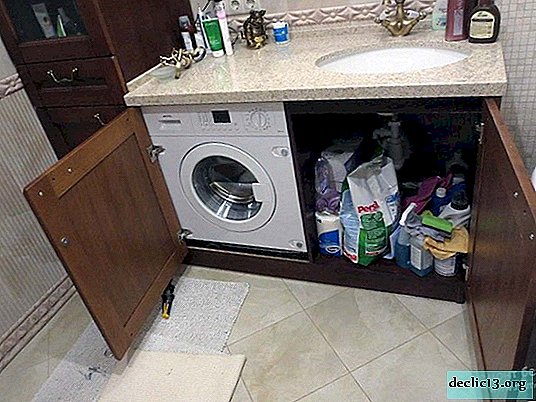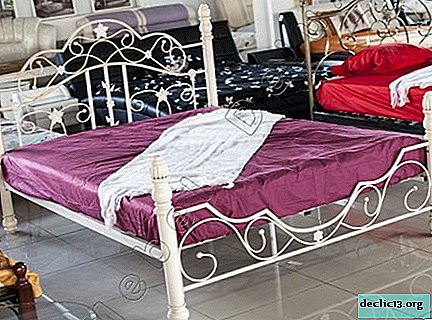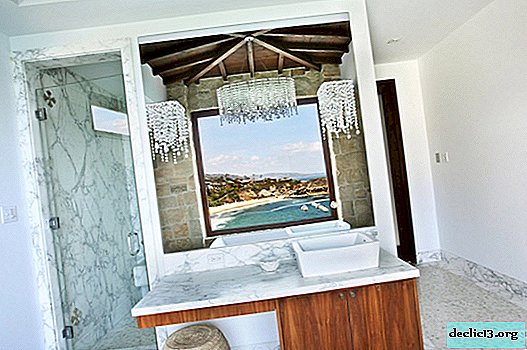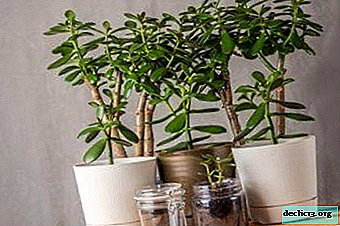Chic and cozy home interior in the Vladimir region
If we are talking about a country house, the interior decoration of which consists almost entirely of wooden surfaces, we unwittingly present the country style or even the motives of the design of a hunting lodge. And if we mention that the walls in the household are surfaces made of timber, our stereotypes begin to work "to the fullest." We would like to show you the design project of a house located in the Vladimir region that destroys all stereotypes. An incredibly modern home envelops any visitor with coziness and comfort. The combination of natural wood, which is actively used as decoration, building and furniture materials, with cutting-edge interior items is striking in its sophistication. An interesting, unique, memorable design of a country house can be an inspiration for lovers of various stylistic decisions of home design.
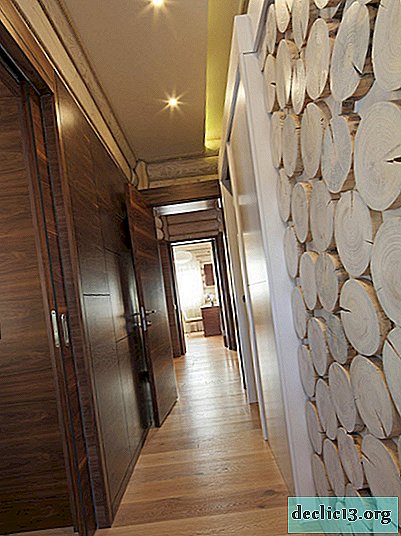
From the first steps in the space of a country house, it becomes clear that a harmonious combination of natural material used for centuries for the construction and decoration of dwellings, with modern achievements in interior design is not only possible, but also makes an incredibly strong impression. For example, using different backlighting, you can achieve completely different perceptions of the same surface. Wooden bars begin to glow with gold under proper lighting, and wall panels made of veneered wood blend perfectly with glass doors.

Living room
The spacious living room, in addition to a large area, also boasts incredibly high ceilings on two levels. And that means large windows that fill the space with plenty of sunlight. In such a room for designers, there are many ways to realize their creative ideas. This is not only the use of textured finishes in the form of a wooden log house, the use of dark tones of wood, but also the use of structures that are complex in terms of geometry.

The roomy, upholstered seating area is represented by a corner sofa with neutral gray upholstery. Located opposite the video zone, it is surrounded by storage systems. It is difficult to imagine a cozy living room of a country house without a fireplace. There are many interesting design solutions in this household and the hearth was no exception - an interesting corner design allows you to admire the flame dance in the fireplace from different points of the spacious room.

In order to slightly alleviate the impression of an abundance of sharp corners and laconic geometric shapes, the designers saturated the living room with flowing lines - elegant execution of the original model table, smooth bends of the chair with bright violet upholstery, small tables-stands on bent legs. Everything contributes to the creation of a balanced, but at the same time diverse and interesting atmosphere of a common room for rest.

As already mentioned, the lighting system of a house located in the Vladimir region is a separate topic for discussion. With the help of lighting systems of various modifications, lighting fixtures of an original design and built-in LED strips, many options are created for different color temperatures of the room, its mood and atmosphere. The rooms can shine with a golden sheen of a warm shade of wood, refresh with a cool palette of illumination or lull with a faint light of an intimate atmosphere.

Kitchen-dining room
From the living room space we freely penetrate into the kitchen room, stunning in its size. The room’s squaring makes it possible to organize not only all the necessary work surfaces, storage systems and built-in appliances, but also to place a full dining area and a small segment with a TV. And at the same time, do not limit yourself in the choice of methods for surface finishing of a multifunctional room, using contrasting combinations of various finishing materials, original designs and structures.

The snow-white glossy facades of the kitchen ensemble with absolutely smooth surfaces are equipped with a corner layout, and the potted-dark stone countertops stand out effectively against the background of a light kitchen apron. With the help of the backlight, it was possible to highlight the set, giving lightness to the upper tier of kitchen cabinets. But the dining area with an original dining table and comfortable mini-chairs became an unconditional decoration of the kitchen space. The unusual design of the table with elaborate legs-supports and a glass top, not only echoes the furniture of the living room, but also goes well with the composition of pendant chandeliers with golden-mirror shades in a somewhat futuristic style.

There is an exit from the kitchen space not only to the living room, but also to the corridor, from where you can get to the second floor of the household, where there are bedrooms and bathrooms.

It is not surprising that in a house with such an abundance of wooden finishes, the staircase is made of wood. But in combination with the chrome gloss of the railing and the transparency of the glass screens, the wooden staircase looks incredibly modern, stylish, but at the same time practical and safe.


Bedrooms
On the second floor of a suburban home ownership there are several bedrooms. On the one hand, in the interior of all rooms for sleeping and relaxing, similar motifs can be seen in the setting and surface design, decoration and use of textiles. But on the other hand, each bedroom has its own individual characteristics, color schemes and interior highlights. It is this feature of the design of the first bedroom that we will consider that has become a wall at the head of the bed, finished in a country style. A large bed with a frame covered in chocolate skin looks great on such an original background.

Color schemes in the design of the bedroom create a pleasant, soothing atmosphere of peace and relaxation. Natural shades from light beige to dark chocolate are great for soothing you before a good night's sleep. Light impregnations of turquoise color created not only the color variety of the room’s palette, but also brought a touch of freshness, playfulness, and festive mood to the design.

Opposite the berth there is a small video zone, which also functions as a workplace. To organize a mini-office in the bedroom, a little is required - a console as a desk, a comfortable armchair and an outlet for connecting a computer or laptop. If desired, this workplace can also be used as a dressing table.

Throughout the house and in particular in this bedroom, much attention is paid to additional furniture, decor, the selection of lighting fixtures and textile solutions for the design of beds and windows. It is not often possible to meet wall lamps of a suspended modification - the original design of the sconce brings uniqueness to the interior of the room for sleeping and relaxing. An elegant bedside table effectively completes the image of a sleeping place, filled with comfort and elegance.

The second bedroom is located behind the glass of the upper level, which is visible from the living room space. The small room is decorated in the same style as the previous bedroom, but with elements of personality in a textile design. The contrast of light wood trim and dark wood, from which the built-in storage systems are made, create a spectacular dynamism in the interior of the bedroom.

This bedroom also has a workplace, which, if desired, can easily be transformed into a dressing table. And again, in the textile upholstery of a small chair, we see a repetition of the color palette of the decoration of the bed. Such alliances create an incredibly harmonious, balanced atmosphere in the design of the room.

All bedrooms are located on the upper level, literally under the roof, so the shapes of the rooms are very asymmetrical, have large sloping ceilings. But designers demonstrate to us how to turn the flaws of architectural structures into unique features of the premises, creating a unique interior. The harmonious and ergonomic arrangement of berths, storage systems and work surfaces allows you to create a convenient and comfortable design of the bedrooms, using every square meter for one hundred percent.

Here and in this bedroom, storage systems are organically integrated into spaces where it would be difficult to place other interior items due to the strong bevel of the ceiling. The bed is located in the area with the lowest ceiling, providing free traffic in a segment where it is easy for owners or their guests to stand at full height.

In the interior of the last bedroom, considered as part of our extensive photo tour, the design of the bedside space became a feature. Infrequently, you can find book shelves with open shelves as an alternative to bedside tables or stand tables.

This bedroom also has a video area with a work area. Modern technology looks spectacular in combination with wall decoration, which our ancestors used to decorate their homes many years ago. But, of course, modern finishing materials have a wide range of technological characteristics to create a safe and practical surface cladding of any modification.

Bathrooms
In the bathrooms located in close proximity to the bedrooms, the designers did not abandon their attraction to the use of wood for surface cladding. Of course, in a utility room with abundant exposure to moisture and temperature extremes, natural material is suitable only for ceilings, and even then with the use of special additives and antiseptics. The wooden ceiling was a great addition to the walls and floor, which were tiled with marble tiles. The warmth of wood and the coolness of natural stone have created an incredibly harmonious union.

It is not surprising that such a country house has its own small sauna. In the bathroom, decorated in amber-chocolate tones, the cabin with a dry sauna looks very organic. Illumination inside the cabin and the use of completely transparent glass doors helps to nullify the discomfort that can occur in confined spaces of small sizes.




