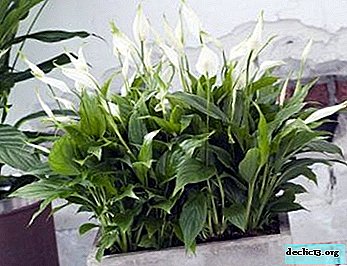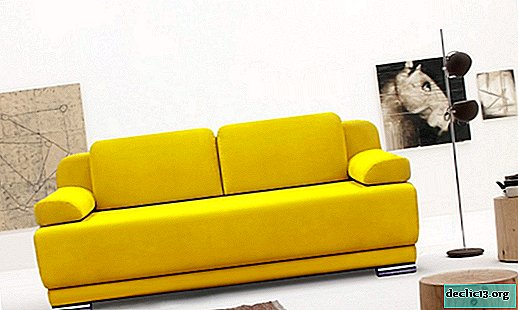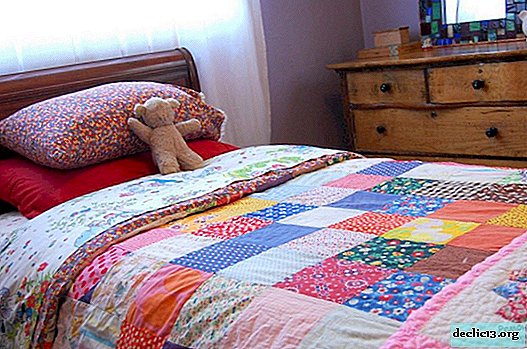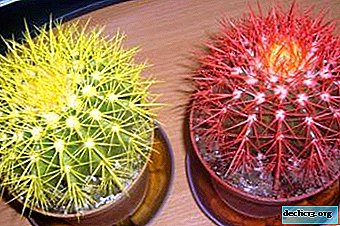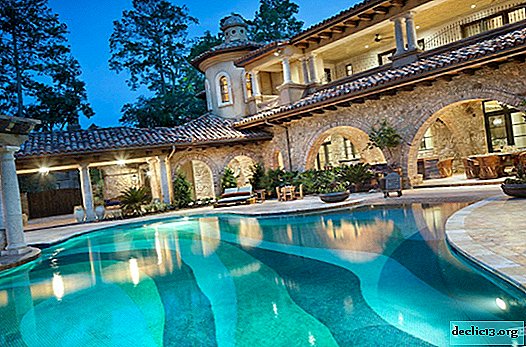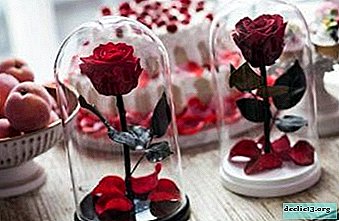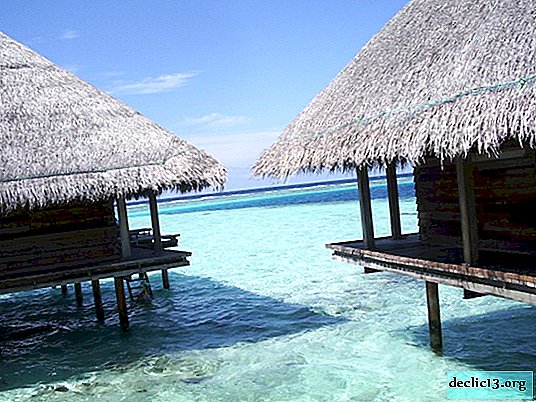Exclusive design project of two-story apartments
It is not enough for a modern homeowner to have just a practical and comfortable home interior. A reflection of one’s own idea of the attractiveness of appearance and ease of use is what the idea of apartment and private house owners about functional and comfortable housing is based on. If at the same time the design project of the apartment corresponds to modern trends of aesthetics in the design of residential premises, then we can consider the plan to be at least fulfilled. Of course, the increasing demands of our compatriots to decorate their homes are also associated with increased financial costs and other resources. We bring to your attention a project of one private home ownership, during the design of which it was possible to stay in the golden mean of value for money. A comfortable, functional interior of a two-story house is filled with modern design ideas, original solutions and non-trivial experiments.
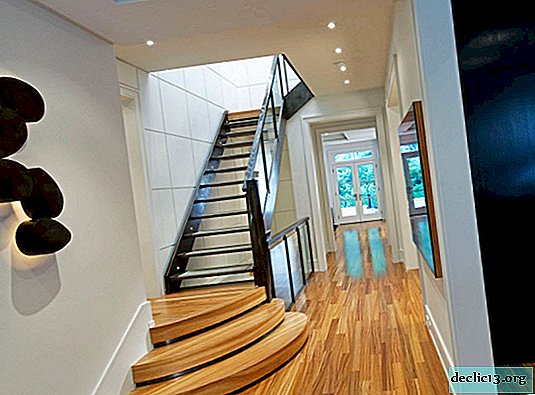
Living room - the heart of the big house
Spacious and bright, the living room has large windows and is decorated in white and gray tones. The large height of the room made it possible to create a structure from a suspended ceiling in several levels and to incorporate lighting into one of them. The decoration in this case is only a light background for furniture and an original fireplace. It was the hearth that became the focal point of the room, where the whole family gathers in the evenings or receives guests on weekends. The steel edging of the space around the fireplace became the promise for using gray in the design of a soft sitting area. A spacious corner sofa, presented in a modular modification, a soft carpet with a long nap and a snow-white coffee table with a glossy table top, created an incredibly harmonious alliance.

The modular system of upholstered furniture is very convenient, because it allows you to create different versions of the living room environment without much effort. Depending on how many people will rest in the room and what kind of activities they prefer, you can organize the number of seats. Completes the image of a modern, but at the same time cozy living room, the steel luster of a large floor lamp with an arc tripod and a chromed surface of the ceiling, in perfect harmony with the design of the fireplace.

Functional and beautiful kitchen - the mistress's dream
Thanks to black and white combinations in the design of the kitchen, this incredibly functional space looks constructive, dynamic and very modern. Absolutely smooth black facades of kitchen cabinets look very impressive against the background of a light finish of the space and the steel luster of the worktops. A large kitchen island with an integrated sink, serves not only as a work surface and module with integrated storage systems, but also as a place for organizing short meals thanks to the snow-white countertop protruding above the base. In the same space there is a snow-white dining area with a spacious table and comfortable chairs, armchairs, executed in a modern style. Each functional segment of a spacious room has its own lighting system, represented by both built-in lamps and pendant lights.

Luxurious Reception Dining Room
The theme of contrasting combinations is continued in the dining room, decorated in a modern style. An incredibly spacious dining table with mirrored surfaces and comfortable chairs with backs and soft upholstery made up an ultramodern group for dining and hosting guests for a dinner or dinner party. Completes the image of a contrasting, but harmonious dining area, a luxurious chandelier with many brilliant, mirrored elements assembled in a fancy design.

Convenient office - the pride of the owner
The spacious office is decorated in a warm, natural color palette. Soft cream shades are found here with an imitation of a natural woody pattern, creating an incredibly comfortable and cozy atmosphere. Even the brilliance of stainless steel, glossy and glass surfaces cannot "break through" this warm, enveloping mood of the interior. The focal point of the office was a desk with an original design - built-in storage systems and an unusual wall decor - only accompanying decorations for the main piece of furniture.

Music workshop with fireplace - luxury of a private house
Not every private home ownership can boast of its own music workshop, designed like a living room with a fireplace. The spacious room with large windows is decorated in very contrast - the light finish of the ceiling and walls meets black interior elements in all functional segments of the space. The harmonious atmosphere of the room with a black piano is supported by chairs and the design of sliding doors, executed in the same color.

A comfortable bedroom is the key to a healthy and sound sleep
Spacious bedroom with a large bed - what could be better? If only a room for sleeping and relaxing with a warm color scheme, a warming fireplace and an entertaining or soothing video zone before bedtime. The asymmetric shape of the room and the sufficiently large bevel of the ceiling became the inspiration for the original layout of the fireplace and the seating area near it. The whole decor of the bedroom is quite simple and concise. Only the ornate decor of the hanging chandelier brings an element of luxury to the interior of a modern room for sleeping and relaxing.

Bright and practical children's rooms - cheerful childhood, active youth
All children's rooms are decorated quite brightly and variably. All rooms use the same principle of creating a practical, but interesting interior - a light finish with bright patterns that repeat the colors of furniture or decor items. Comfortable and practical furniture - large beds and spacious storage systems. In this room for the boy the theme of superheroes and sports is used. At the same time, the interior looks bright and interesting, but restrained in terms of furnishing the room.

The girl’s room, despite the snow-white finish of the walls and ceiling, looks bright and fresh in the summer. And all thanks to the colorful colors of the patterns on the walls, textiles for the design of the window and the recreation area near it. Efficient use of the space around the window allowed not only to create roomy storage systems, but also a convenient place for reading and relaxing. In turn, light surface finishes and the use of white shades to select furniture made it possible to hide unusual architectural solutions of the space and the asymmetry of the room.

Another room for a teenager is decorated using more contrasting combinations. A warm sandy shade of the walls with a pleasant look of painted vegetation meets with dark colors of furniture. Bright red accents have become a link between all elements of the interior, present in all functional areas of the children's room.

Bathrooms - the versatility of modern design ideas
The bathrooms located near the bedrooms also have an incredible harmony between a practical approach and an elegant interior design. The ergonomic arrangement of plumbing, storage systems and related interior elements, allows you to create practical to use the room, which retains a sense of freedom, spaciousness. The bathroom in beige tones with a built-in bathtub and a pair of comfortable sinks looks spacious thanks to the competent choice of colors, the use of large mirror surfaces and the use of hidden storage systems. As a result, there was a place in the utility room for organizing a video zone and installing a dressing table for applying makeup and hair styling immediately after the adoption of water procedures.

Another bathroom seems incredibly spacious by using a light palette to finish all surfaces. Glass and mirror surfaces played an important role in expanding the boundaries of the utilitarian space. Gentle notes of light green color have brought a little coolness to the design of the bathroom.

When creating the interior of the bathroom, more colorful and contrasting color combinations were used. The originally designed space under the sink has become a key element in the interior. The utilitarian space, effectively illuminated by built-in lamps and wall sconces with classic shades, looks not just modern, but original and even elegant.

Ancillary facilities
In order to get to the second floor of a private home ownership, you need to climb the stairs, which are executed not only with modern materials, but also with a minimalist design. The simplicity of the construction did not affect the safety of the stairs - a stable metal frame that can withstand large loads and barely noticeable glass screens ensure the safe transportation of households and their guests from one floor of the apartment to another.

In a spacious private house there was a place for arranging a full-fledged "wine cellar". Formally, this is a room in which, using a special forced ventilation system, the temperature necessary for wine drinks is maintained, and convenient racks are designed to arrange the bottles in such a way that finding the right brand does not take much time.


