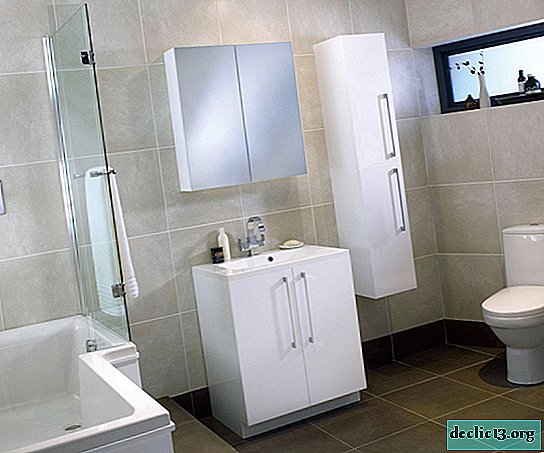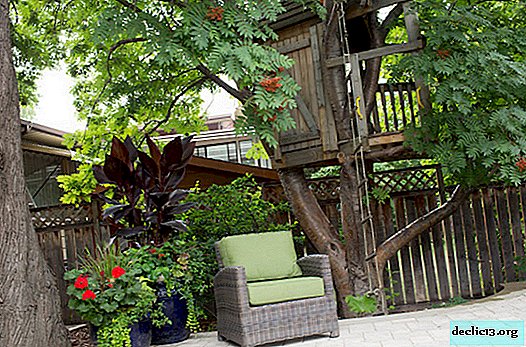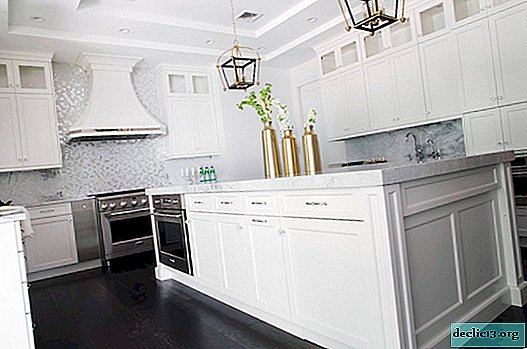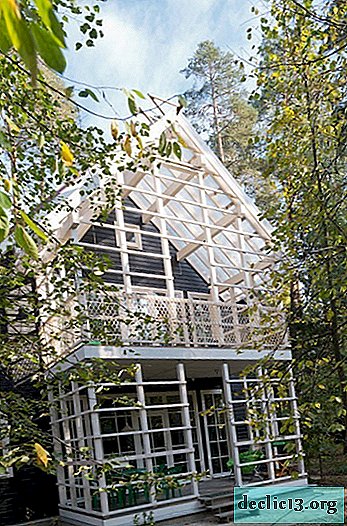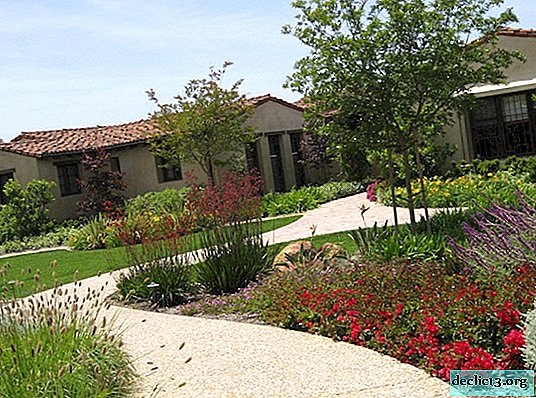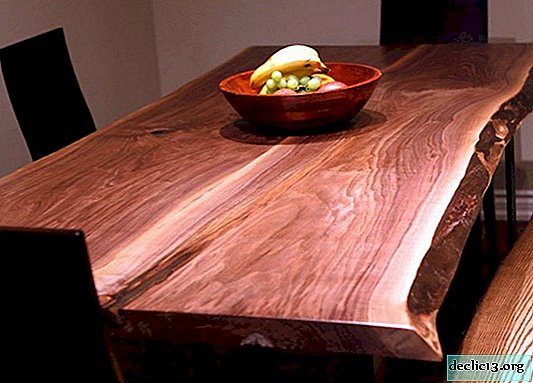We optimize the space: kitchen-studio
For a residential building or apartment, it is important to have a comfortable and functional kitchen. Unfortunately, not every layout involves enough space to equip a separate kitchen, living room, bedroom, corridor, nursery and many other necessary premises. Modern designers to the extent possible solve these problems. So the projects of living rooms, bedrooms, children's bedrooms, combined bathrooms and, of course, kitchen studios were born.

The essence of the premises and its advantages
In the kitchen, it is customary not only to cook food, but also to gather with family for family dinner and socializing. The combination of the living room with the kitchen was a natural process, which was the result of a limited space. After that, such a building was no longer a sign of cramped conditions, but became an original element in the redevelopment of apartments of any size.




The main advantage of the resulting room will be additional space and more light. This can be achieved both by purchasing apartments with a non-standard layout, and by restructuring the existing housing area.
Also, the pluses include the ability to accommodate more guests at a time. This factor is very important for those who are used to noisy parties and magnificent celebrations. In addition, from the cooking area, you can easily move everything you need to the holiday table.

Another advantage can be considered the ability to use one TV. It must be placed at a point that can be easily seen from any part of the room. Thus, the hostess will not have to be bored in the kitchen during daily procedures, and those who gathered in the living area will have something to entertain themselves in between conversations.


The disadvantages of the kitchen studio include:
- the spread of smells from cooking;
- particles of food and fat that may fall outside the work area;
- unaesthetic appearance of dirty dishes, unprepared foods and food waste.
All these shortcomings can be eliminated. Timely cleaned kitchen area will save guests from the need to contemplate the unpleasant consequences of cooking. Using the hood will remove most of the unpleasant odors and avoid soaking up furniture and surfaces covered with decorative materials.
Effective space zoning techniques
The above disadvantages of such a kitchen can be made less significant by using partitions as zoning methods. A variety of materials and designs offered by designers and manufacturers will effectively isolate the kitchen area, while maintaining the desired volume and spaciousness of the room.



Partitions can be of various types. Some of them open like sliding wardrobes, others gather in the manner of accordions and are laid on one of the walls. Partitions having a rolling construction look spectacular. If necessary, they can simply be deployed from top to bottom and close the passage to the kitchen area. This is done both manually and with an electric drive.



Materials for such partitions can also vary. To maintain transparency, you can use knee glass, thin plastic, and even fabric to make them. In addition, any pattern can be applied to such a partition and the surface is textured. Such an element of the atmosphere can eventually become a central figure in the room and attract the admiring glances of all visitors.
To make the insulation of the kitchen more reliable, you can use wood and even metal. The main thing is that the design allows, if necessary, to completely free the transition between the zones, combining them into one large space.




There are several more methods of zoning the space in the kitchen studio:
- use of color;
- the use of various floor and wall coverings;
- use of different sex levels;
- the use of architectural structures (arches, columns and others);
- the use of large items of furniture and accessories (fireplace, large aquarium, bar, island of furniture and others);
- the use of living plants in flowerpots as a hedge;
- variations on the theme of lighting.



All of these methods, when used correctly, can carry a functional and decorative load. Combining several of these options will also be effective. For example, using tiles in the kitchen part on the walls, you can wallpaper the living area. At the same time, an arch with stucco in the transition zone of one zone to another will look spectacular. The bar has the same function, set on a hill with the rest of the kitchen furniture.





The use of zoning lighting devices has long been adopted even by inexperienced designers. This method consists in highlighting one area, while dimming the other. Alternatively, you can use lighting devices that emit light of various colors.





For the kitchen area, bright white light, which is given by fluorescent lamps, is more suitable. Separately, you can highlight the work area, a place for washing and a refrigerator. In the place where the table is located, it is better to use a softer yellow light. Additional small lamps giving diffused light will present a romantic mood. They can be used to meet friends or for quiet family gatherings.





The division of the room using the backlight is very conditional. Especially this method is suitable for those who want to keep the volume of the resulting room. You can emphasize the vast space by designing the room in one color and the same materials. This technique has the opposite effect compared to zoning. The result will be a large homogeneous room, designed in one style.





Features of the design and use of the kitchen studio
So that the studio does not turn into one large place for cooking, you must carefully monitor the hygiene of the entire room. The right choice of flooring will contribute to this. The material that will cover the floor in the kitchen should be easy to clean. As a result, the owner does not have to find the remnants of food taken outside the zone for its preparation.



A powerful exhaust hood is also an inevitable element of the decor of such a room. It will not be possible to get along with simple airing, and the forced process of air removal with the consequences of cooking will help maintain a feeling of freshness throughout the room.





A kitchen studio is a common practical option for planning residential apartments. To create comfort and optimal functionality, it is necessary to approach the arrangement of the room with special attention. Given all the qualities of space, you can create a stunning interior that will bring joy not only to the owner, but also amaze visitors.

