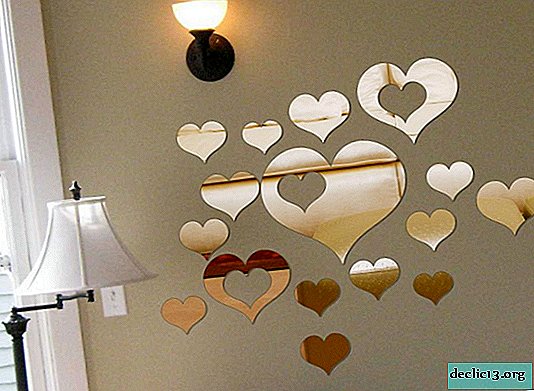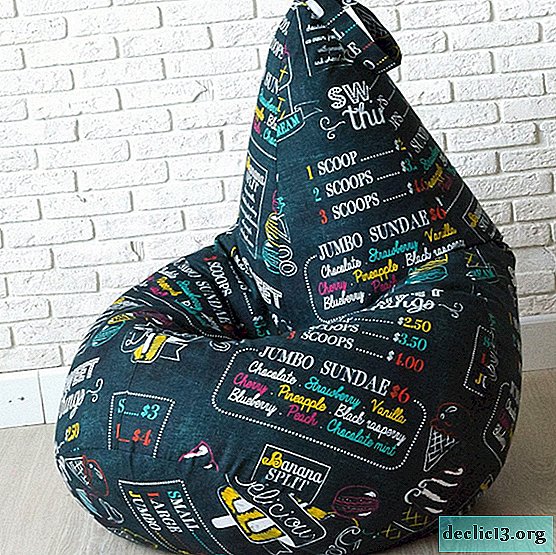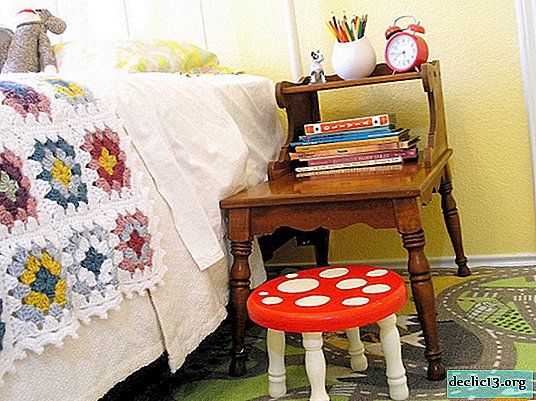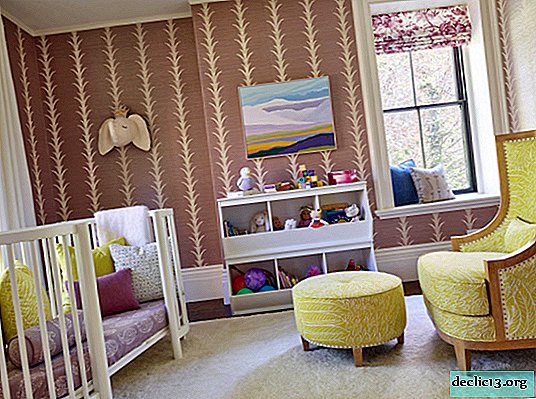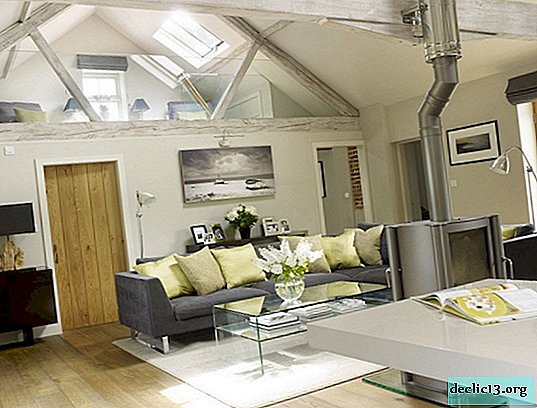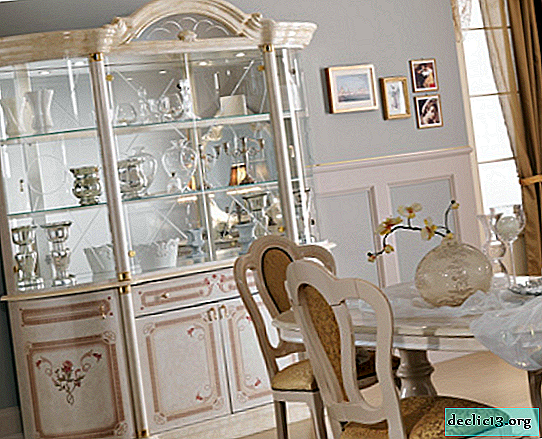Interior of a children's room for two children
-->
Furnishing a children's room for two children is, frankly, not an easy task, especially if the children are also of different sexes. But, nevertheless, if you approach the issue creatively, there are many options. The main thing that you should pay attention to is sleeping places for children, which can be in the form of ordinary beds or bunk beds, or can be in the form of roll-out modules or chair beds.







Bunk beds
This type of bed is perhaps the most relevant in a room for two children. Bunk beds save a lot of space and look great in terms of design. The only point that must be taken into account with a two-story version of furniture is the height of the ceilings, which should not be less than 2.6 meters. Otherwise, on the second floor, the child will sleep very stuffy.




And for those who have a spacious dwelling with high ceilings, there are a lot of options for bunk beds. Beds, for example, can be with a podium. This is due to raising the floor level using a special design. Thus, in a separate part of the room an elevation is formed, which is referred to by designers as a podium. Its height can be different, so the podium can be used in different ways. For example, if the height is 30 cm, the podium will serve as a bed, and the place under it can be perfectly used to store bedding, pillows and blankets. In principle, in the box you can store anything at all, up to toys or textbooks and books. The only thing that should be purchased for a podium bed is an orthopedic mattress, which will make the bed much more comfortable.



Location in the children's room of two berths
If the option of bunk beds categorically does not suit you, then you can buy two ordinary beds, especially since there are many ways to arrange them:
- the traditional way - parallel arrangement - the most suitable option for square rooms, in which beds, as in a kindergarten, stand nearby, this allows children to communicate better, however, in a conflict situation, there will be nowhere to find salvation from each other;








- to place the beds along the wall - this method is ideal for elongated rooms, as the beds are placed one after another along the same wall, if desired, between them you can place a wardrobe or a cupboard, or zoning using a partition;


- the arrangement of beds head to head - wonderfully saves space, because beds are placed in one corner of the room, and in case of conflict, you can always shift pillows to the other end of the bed;

- the arrangement of beds in different angles, or rather, on opposite walls - to maximize the separation of the space between the two sleeping places, in case the children are not very friendly with each other

Layout and zoning of a children's room
In this matter, it all depends on the age of the children. And also, in accordance with the recommendations of psychologists, each child must have his own personal space in the joint children's room. In this connection, the desired area of the premises is at least 20 square meters. m. Of course, not everyone can afford such a luxury, then you should start from the fact that for the children's room you need to select the largest room in the apartment.
After this, it is necessary to determine the zoning, or rather, the zones that will need to be organized in the room. If children are newborns, first of all, they need a sleep zone, a zone for caring for babies (changing table), as well as a play area (playpen, rug, bedside table with toys, etc.), we should not forget about the rest and feeding area breastfeeding (table and comfortable chair).
If children are of preschool age, the alignment is already different. In this case, you also need a sleeping area, a working area or a creative area (tables, chairs and all the necessary items for classes), a play area that is only large, you can organize a sports area (sports corner). For students, in principle, the same set is necessary, with the only difference being that the work area has more stringent requirements.
For teenage children, the room also has a sleeping area, work and sports. There is only a play area, instead of which you can organize a recreation area consisting of a coffee table, a comfortable sofa or armchairs and a TV.
By the way, zoning a children's room can be done in two main ways:
- highlight the common functional areas for two children - this is when the children's beds are nearby, however, like the rest of the things (tables, drawers for storing different items);
- to distinguish two separate large zones separate for each child, while in each personal zone there are several functional subzones, for example, a bedroom, a workplace, etc. - with this option, each child has his own sleeping and working area, as well as his own places for storing the necessary things
Game zones, sports and recreation, of course, in any case remain common. I must say that each option is good in its own way. Here it is necessary to proceed from the following - if the children are same-sex, then zoning can be performed on common functional zones, because this option is more suitable for them. And if on the contrary children of different sexes, in this case they will prefer their personal possessions, which are also good to highlight with color.
Furniture - a transformer in a children's room



Transformer furniture sometimes helps a lot when decorating the interior of a children's room, and in some cases is simply irreplaceable. Indeed, you must agree that it is very convenient when a folding sofa almost does not take up space during the day, and at night turns into a spacious berth. Also, a folding or reclining table for two for cooking lessons will not be out of place. And you can, for example, purchase furniture systems where the beds are pulled out and also decently save space in the room.

