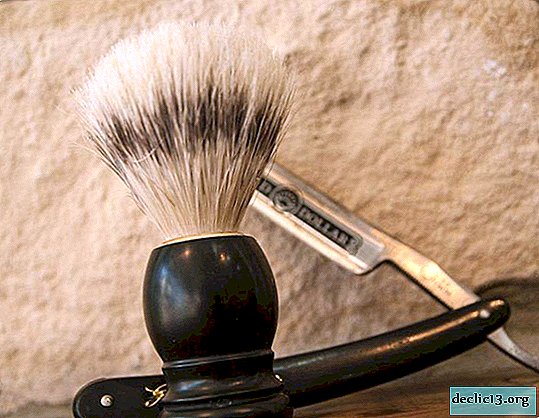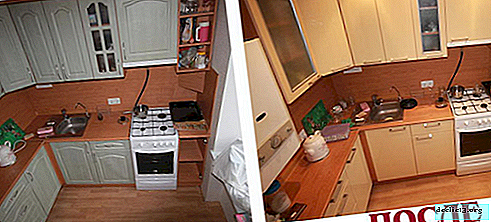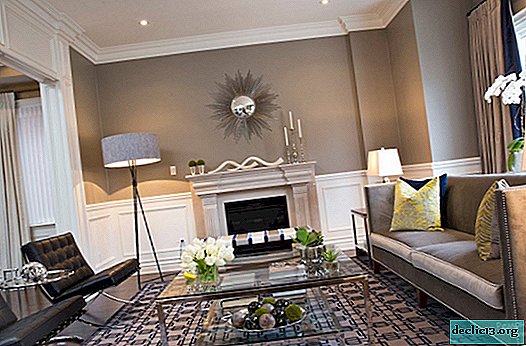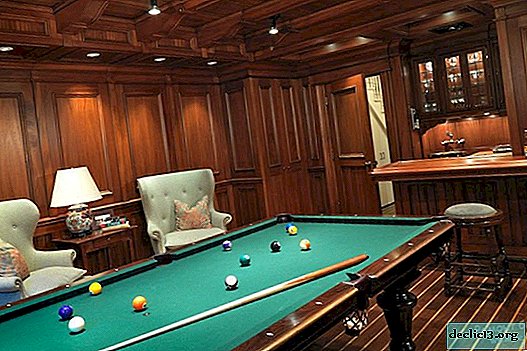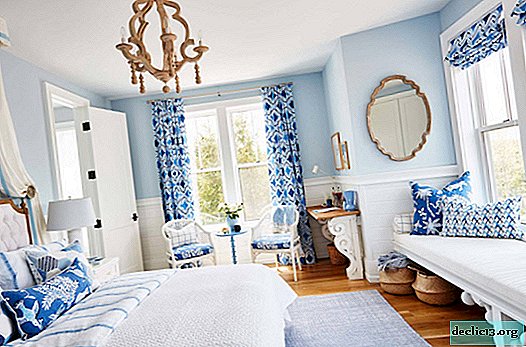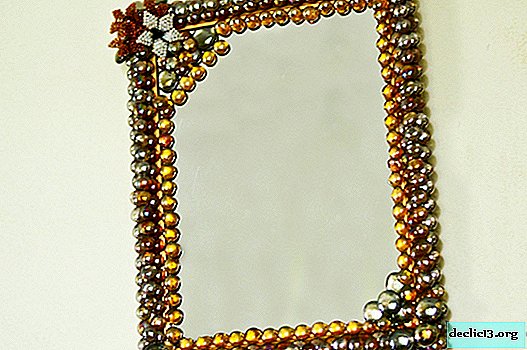What sizes of sliding wardrobes exist, what to look for
Today, the choice of furniture is not limited to store offers. Any piece of furniture can be made to order on an individual project. When choosing a sliding wardrobe, the dimensions of the furniture should ideally fit into the parameters of the room. Read more about the sizes of frame furniture in this article.
Dimensions
The selection of new furniture always begins with the determination of its dimensions. Here you need to consider not only the width and height of the room where the piece of furniture will be installed, but also the final design of the room. In this matter, every centimeter is important. For example, if a cabinet or any other piece of furniture is installed next to a wide sliding wardrobe, you need to carefully consider their placement. In this case, it will not be superfluous to create a design project for the room and already draw a drawing of future furniture on it.
Naturally, you need to consider exactly the parameters of the house. But there are other important points. The maximum height of sliding wardrobes is limited by the ceiling, if you decide to choose a "high" model, keep in mind that it is not recommended to make doors higher than 2.5 m, maximum - 2, 65 m. The unreached part either remains open or is equipped with additional doors. If a stretch ceiling is installed in the room, then there must be a distance of at least 50 centimeters between it and the upper plane.
Standard
As such, there are no standard sizes of sliding wardrobes. But there are recommendations that should be followed when creating a project:
- base height about 10 cm;
- the maximum height of the wardrobe is 250 cm, which corresponds to the height of the chipboard sheet. In addition, the height of the ceilings is often 2.2 - 2.5 meters, so it makes no sense to make furniture higher;
- furniture width - 300 cm;
- the total depth is 45 cm, if less, then this will not be a standard model. In general, the closet with a depth of 50 cm is considered the most convenient to use;
- width of shelves - no more than 100 cm;
- the distance between the shelves is 30 cm.
The standard height is directly related to the height of the ceilings of the apartment. Such furniture will be relevant in the living room or bedroom - it is spacious, functional, does not take up too much usable area.
Please note that these measurements are arbitrary, the optimal width, height and depth are determined individually. Each manufacturer has their own ideas about furniture standards.





Mini
A small cabinet fits perfectly into the interior of a small hallway, as a standard product is often large for these rooms. A drawing of the future subject is made taking into account the size of the room. You should know that for such lockers there are some restrictions:
- the minimum width is 100 cm. The minimum door size for sliding wardrobes is 45 cm (width). If you make them already, the design will not be reliable, the doors may simply fall out. If this value is too large, then you have to stop on the model with swing doors;
- sliding wardrobes with a depth of 35 cm is a minimum. You need to understand that the size of the shelf itself will be even smaller - about 25 cm, as compartment doors according to the standard have a width of 10 cm. If 30 cm is the cabinet depth, 20 cm remains on the shelves - which is inconvenient and impractical.
- the maximum height of the mini structure is unlimited; it can be either low options or products under the ceiling with mezzanines.
The minimum depth of the closet can be less than 35 centimeters. But most often sliding wardrobes with a depth of 35 cm are created for specific needs.





Maxi
Large wardrobes are usually installed in spacious rooms - bedrooms or living rooms. Also, such designs are great for dressing rooms. As in the issue with mini, maxi sizes also have certain limitations:
- if the minimum depth is 35 cm, then the maximum is 90 cm. It should be understood that a wardrobe with a deeper shelf will be inconvenient to use, because on average an adult's arm length is 60 cm. A wardrobe with a depth of 50 cm is considered the most comfortable;
- the height of the structure is limited by the size of the standard chipboard sheet - 278 cm. If it is necessary to increase the height, mezzanines are added to the project. At the same time, it is desirable to make the doors double as well, separating the upper shelves from the main department;
- the width of the closet is also limited by the size of the chipboard sheet. To increase it, partitions are added to the drawing. In this case, the finished design will consist of two or more modules;
- door design also has certain limitations - the length of the guides cannot be more than 5 m, taking into account the width of the door itself up to 1 m.
In the manufacture of custom-made furniture, a large role is played by the drawing - if mistakes are made during its development, then a sliding wardrobe with a depth of 50 cm or any other wardrobe will be of poor quality or completely unsuitable for use.




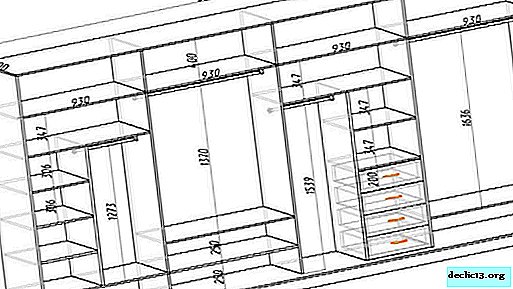
Custom models
A coupe model with dimensions that differ from the standards is considered non-standard. To create a design drawing that will fit perfectly into the room, it is recommended that you initially draw up an accurate diagram. Such tactics will help to avoid mistakes, because the manufacture of cabinet furniture to order is associated with tangible financial costs. Thanks to the use of modern technologies, specialists can implement sketches in 3D format. This enables the customer to see the final result in the photo, so that if necessary, make changes.
A sliding wardrobe with a depth of up to 45 cm also belongs to the category of non-standard. Large or cabinet furniture or built-in furniture belongs to the same category - a sliding wardrobe with a depth of 50 cm and more. For the manufacture of non-standard models, the use of special materials is not required. But, if the closet has a depth of 40 cm or more, and a height of more than 150 centimeters or more, it must necessarily have additional supports.
What you should pay attention to when choosing a model of future custom-size furniture:
- doors from 1 m or more carry an increased load on the roller system, which can cause its rapid breakdown. The maximum permissible width is 1, 3 m;
- a sliding wardrobe with a depth of 40 cm or more, with doors from 100 cm wide, must be equipped with additional pairs of rollers;
- the higher the product, the greater should be the thickness of the chipboard sheet.



Dimensions of doors, taking into account their number
The name of the furniture itself provides for the use of sliding doors, consisting of at least two wings. The sashes are fastened and driven by the installation of a special mechanism. At the design stage, it is important to correctly calculate how much space in the cabinet the doors will take. The contact of shelves and sashes is not allowed.
According to the standard, 10 cm are left for installing compartment doors. Based on this, the width of shelves, baskets and other things should be 10 cm less than the total width.
The width of the valves varies from 45 to 100 centimeters. The number of flaps depends on the total width and internal filling. For example, drawers and baskets for cabinets have small dimensions, so a standard door of 50-60 cm will be sufficient for such a department. But in the department with clothes rods, you can increase the width of the sash.



Filling elements
Comfort from the use of cabinet or built-in furniture directly depends on how competently planned interior space. It is especially important to think over everything in advance if it is planned to store not only clothes, but also shoes, books, bedding, small household appliances in a new interior object. Let's pay attention to the most important points of planning:
- mezzanines - ceiling shelves are suitable for storing things that are rarely used. For example, tents, rollers, skates, off-season clothing and shoes;
- wide shelves - it is convenient to place large-sized objects on them, which are often needed - pillows, blankets, appliances. But for clothes it is better to make low and narrow cells - this will facilitate the search for the right thing, and it will be more convenient to fold things;
- open side shelves - this element fits perfectly into the concept of corner structures. On such surfaces you can store photos, albums, various trifles, which should always be at hand. When ordering furniture for a children's room, several shelves should be left open - there the child will be able to store books and toys;
- drawers - their size and quantity depends on the needs of the customer. Pay attention to the height of the location - do not place them too high or low. The optimal height of the drawers is 1.2 m from the floor;
- clothes rods - for outerwear and trousers it is recommended to install the rack at a height of 150 cm, for shirts and blouses a distance of 110 cm is sufficient;
- Peritoneum - people who prefer a classic style of clothing will appreciate the benefits of this compartment. The installation of scrubs allows you to store pants in perfect condition;
- shoe compartment - represents the lower open shelves. Mesh baskets make shoe storage more convenient. Mesh baskets can be used to store not only shoes, but also various trifles.
Interior renewal is always a pleasant event. Especially if you think about the project in advance and approach the process responsibly. Rate photos, consult with experts, compare opinions and boldly implement your design ideas!






