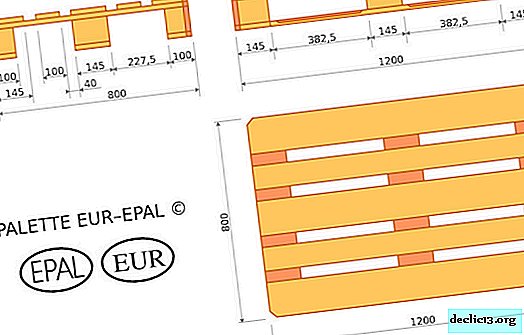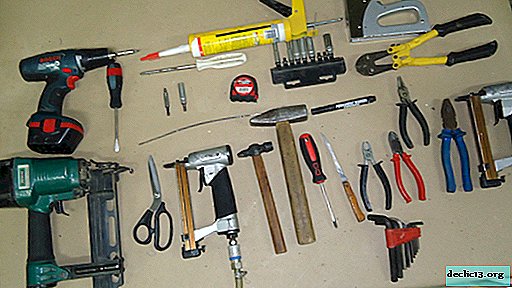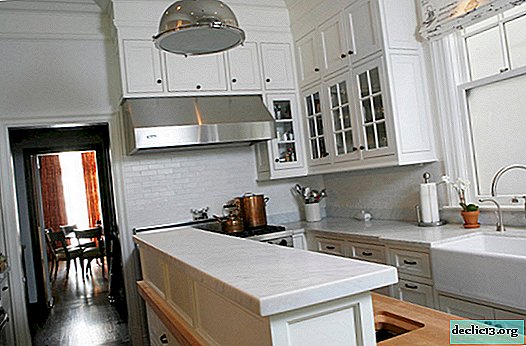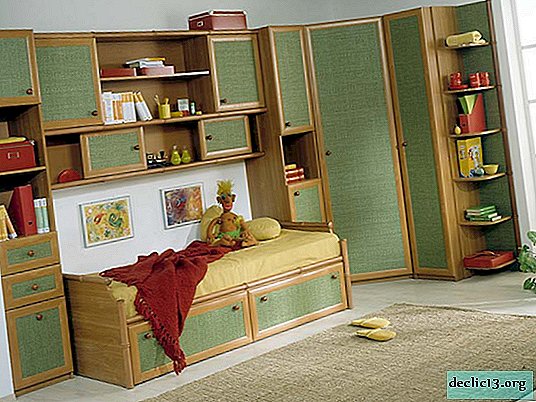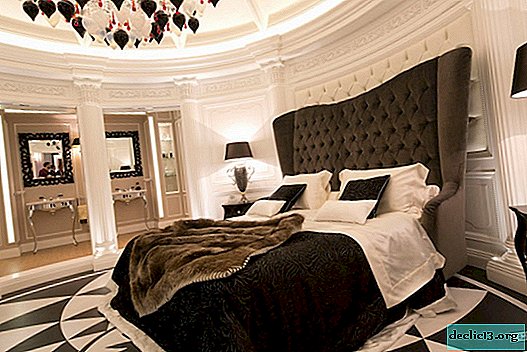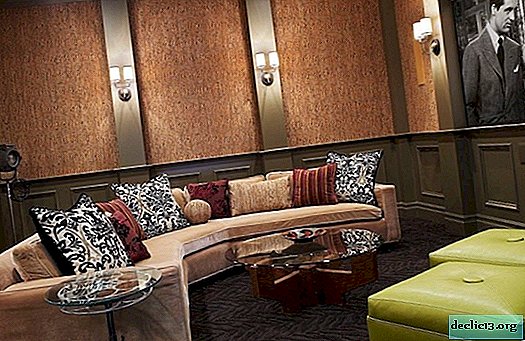Design project of a Spanish country house
Do you have a small country house that needs renovation or reconstruction, looking for ideas for inspiration to equip a country house with comfort, but no frills? Then our small excursion through the interior of a small country house located in sunny Spain can be useful to you. A simple and cozy design in a rustic style can not only inspire for repairs, but also captivate with its relaxed look, sunny mood and positive mood.
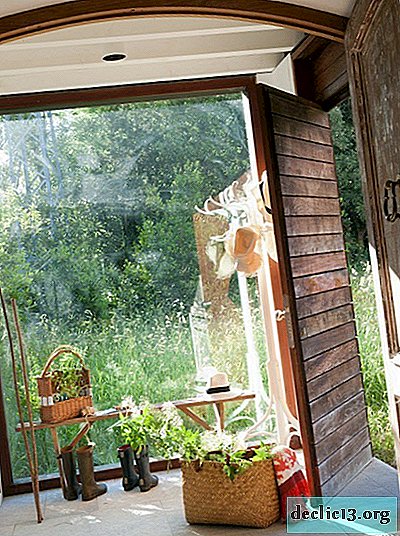
So, we begin our tour with the entrance hall. Getting into the house, you still have the feeling that you are on the street, thanks to the glass wall through which the rugged vegetation of the summer cottage is perfectly visible.

In almost all rooms of this small house, the decoration will be a combination of snow-white and wood shades - light walls and ceiling, wooden floor coverings, steps, doorways and floor structures. The house has a lot of antique furniture that adds warmth and comfort to the home.

Old furniture is intentionally not restored, not painted. Its appearance brings individuality and originality to the design of the premises, because each piece of furniture or decor element has its own family history. But new interior items harmoniously fit into the rural setting, becoming its integral part.


Much attention is paid to the details. Creating a truly homely atmosphere, it is impossible not to take into account the little things that make up the image of the room as a whole. Whether we are in a city apartment or on vacation outside the city, it is important for us from what material our pillows are sewn, in which vase there are fresh flowers and whether they exist at all.

On the ground floor of the house is the most spacious room in the house - the living room. This bright and comfortable room for rest, according to the canons of country life, is equipped with a fireplace, near which it is so pleasant to sit in the evenings and watch the fire.

Where, if not in a country house, wicker rattan furniture, a coffee table with a bamboo frame and an old display cabinet serving as a storage system for all the little things that we need are appropriate.

Here, on the ground floor of the country house, we can explore the spacious kitchen, combined with the dining room. This universal room for the whole family harmoniously combines modern household appliances and the attributes of rural life - wooden benches, a spacious dining table, kitchen cabinets with curtains instead of doors.



Unlike most rooms in a country house, the kitchen wall decoration is masonry with light sand grout. And the gray shades of stones are reflected in the color of pendant lights and the brilliance of stainless steel appliances and open shelving for kitchen utensils.

On the second floor there is also a small lounge, which can serve as an additional living room or a place for reading and creative work. Featuring large floor-to-ceiling windows. The rooms of the country house almost all day are flooded with sunlight. The snow-white finish of the walls and ceiling only adds a feeling of lightness, cleanliness and freshness.


In the children's room we see all the same color schemes - a lot of white, rare splashes of wood coloring and bright accent spots in the furniture and decor. Even a small room seems spacious if it has enough natural light.


The bathroom was no exception in a series of rooms with large windows. There is also a huge window that you can look into while enjoying the foam bath. The already finished decoration in snow-white tones was also applied in the room for water procedures, even here we see a wooden floor covering.

