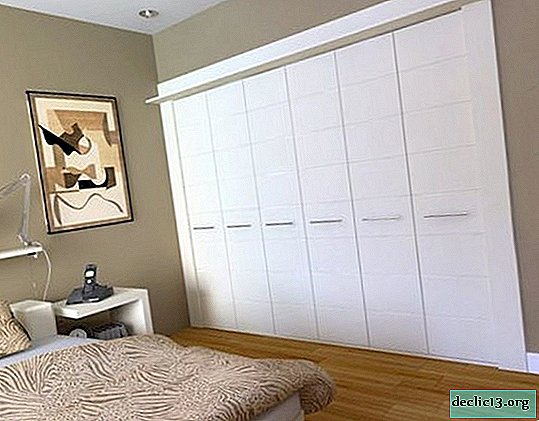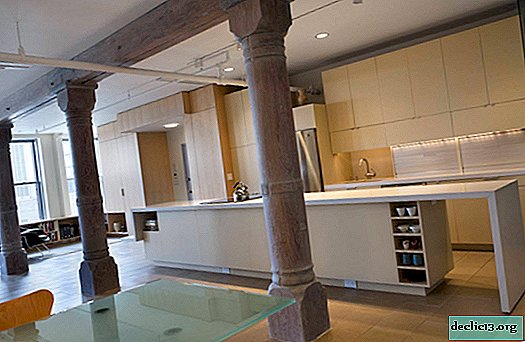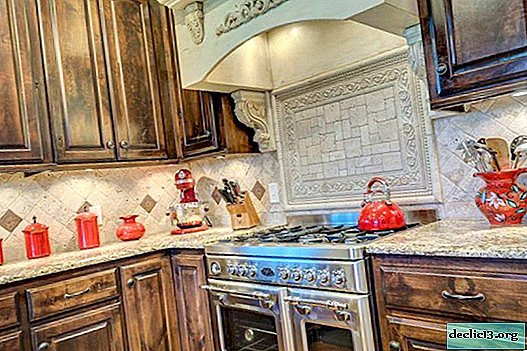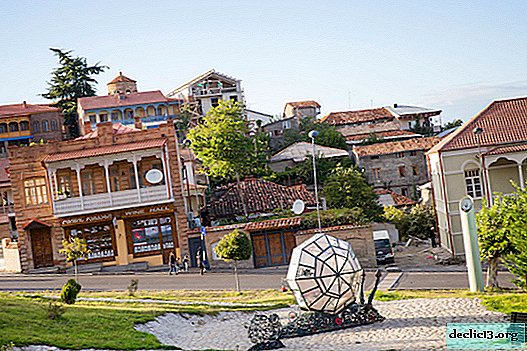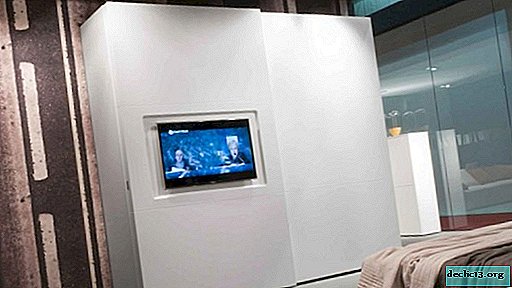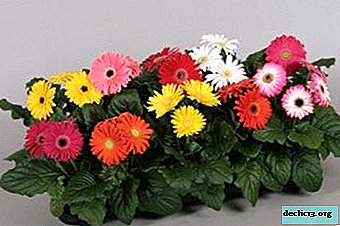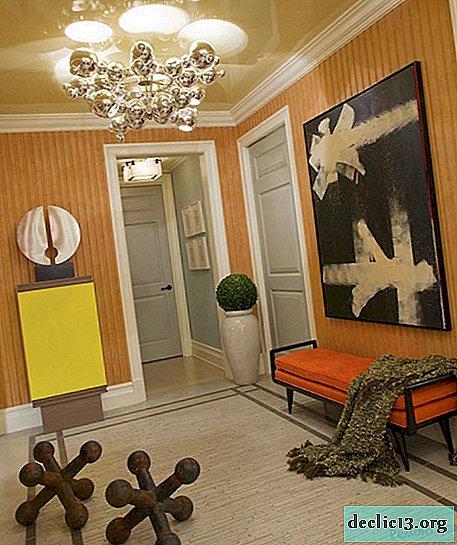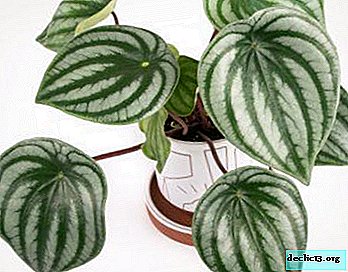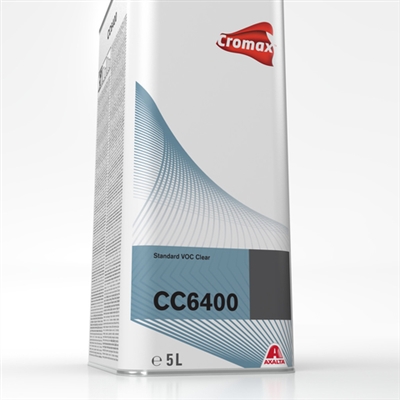U-shaped layout of the kitchen - design options
The layout of the kitchen, in which all storage systems, work surfaces and household appliances are located along the three walls of the room, is called a U-shaped. This arrangement is suitable for kitchen spaces of medium and large sizes, square or rectangular. If the kitchen is less than 10 square meters, then such a layout can create a not very convenient location for important kitchen segments, especially the tops of the "working triangle" - stove, sink and refrigerator. It is essential that there is a distance of at least 1 meter between these three most important pieces of kitchen interior.

If your kitchen has a non-end-to-end arrangement, square or rectangular shape and sufficient dimensions, and you need to place a large number of storage systems and various kitchen appliances, then the U-shaped layout is for you.

U-shaped layout for kitchens of different sizes - options for the location of the dining area
Even in sufficiently spacious kitchens with a U-shaped layout, as a rule, there is no place to place a dining area, especially if there are several people in the family and a table is required of impressive size. In this case, a separate room is needed to accommodate the dining group. Or, such a layout will be relevant for a studio room, which immediately houses a living room, kitchen and dining room with very conditional zones.


The white color of the kitchen cabinets with a U-shaped layout is the most popular design option for modern kitchen spaces, especially those that cannot boast of impressive dimensions. Stone countertops and the brilliance of stainless steel perfectly complement the snow-white composition.


Another light version of the kitchen unit with a U-shaped layout of storage systems, work surfaces and household appliances is the use of snow-white surfaces of the lower tier of cabinets and a light gray color for the upper cabinets. Applying similar colors to the decoration of the room, it is possible to create a calm and neutral atmosphere of the room, and several bright decor or serving items can bring a touch of positive and high spirits to the kitchen design.

White smooth kitchen cabinets without fittings create a very impressive and even monolithic feel in a spacious kitchen room. For a modern style that seeks the practical use of minimalism, such a layout and execution can be ideal.

In modern kitchens located in city apartments, it is rarely possible to realize a U-shaped layout of a kitchen set with the installation of a dining group - for this you need a really spacious room. In private urban homes or suburban households, such a design and constructive technique is easier to implement. The result is a cozy and comfortable kitchen with incredibly high functionality, adaptability and storage capacity. But with all its rationality and fullness of resources, the kitchen space can look in the country style, introducing the motives of rural life, which so organically fit into suburban housing.

You can add brightness to a U-shaped kitchen set by executing one of the tiers of kitchen cabinets using a rich shade. Combined with a light wood tone, the furniture alliance will not look too elaborate. But at the same time, it will incredibly diversify the color palette of the kitchen and bring an element of positive and even holiday.

The manufacture of kitchen facades with smooth lines will cost more than the standard version, and not every material is suitable for such designs, but it is obvious that such expenses will pay off with the original appearance of the kitchen set and the uniqueness of the entire interior.

A game of contrasts in a small kitchen room
Even a modest sized kitchen can be equipped with a p-shaped layout. Of course, in this case we are not talking about installing a dining area or kitchen island. To give dynamism to the kitchen, you can use contrasting color combinations. The most common combinatorics is a combination of white and black. Dark facades of cabinets and light marble countertops will add nobility to even a modest kitchen.

The white color of the kitchen set and the black shade of household appliances will not only create contrast in your interior, but they will add uniqueness to the atmosphere. If you use bright, rich tones to finish your kitchen, you can get a really non-trivial approach to the design of the most practical room in a house or apartment.

Another option for contrast in the kitchen is the use of snow-white surfaces of kitchen cabinets and glossy black worktops. In combination with the black-metal appearance of kitchen appliances, the entire ensemble looks very organic and balanced.


Adding to the black and white version of the kitchen a little wood color, you can get not just an original alliance of color solutions, but also a unique interior of the kitchen space. Wooden surfaces, tone-on-tone suitable for flooring, allow you to create a truly harmonious and balanced kitchen design with a U-shaped layout.

U-shaped kitchen with island
The U-shaped layout of the kitchen with an island is suitable for kitchen spaces with an area above average. To comply with all the canons of ergonomics and place work areas, household appliances and storage systems with the greatest rationality and practicality, you need a really large kitchen room. Obviously, the kitchen island in this case can be used as a dining area for a small number of households.


The classic facades of the cabinets in snow-white design, a spacious island with a marble countertop and a luxurious chandelier are classics of all time for spacious kitchen rooms. Practical and rational, but at the same time incredibly elegant atmosphere of traditional cuisine can fall in love with many homeowners.

An alternative to a white kitchen can be a pastel shade of maple, for example. The light beige surfaces of the kitchen unit combine perfectly with the brilliance of stainless steel, even massive kitchen appliances seem lighter against such a delicate color.

Gray-blue facades of kitchen cabinets and glossy snow-white countertops look very elegant, but they do not "cut" the eye with catchy combinations. Colorists say that such color schemes help to reduce appetite - for housewives who always diet, such methods of influencing their own psyche can come in handy.

U-shaped kitchen with peninsula - color palette options
The U-shaped arrangement, in which the island is attached to one of the sides of the kitchen, is most often called peninsular. As a rule, storage systems are located on the inside of such an annex, and the outside has a protruding worktop for organizing a breakfast area or other short meals. Such a layout is very convenient for dwellings that have a separate room for arranging a dining room or, the dining area is located in the same spacious room as the kitchen, but outside the limits of the working kitchen segments.

Roomy kitchen cabinets, located from floor to ceiling, create a pleasant, warm atmosphere, thanks to the color "under the tree." Even the cool surface of stone countertops is associated with warmth and all because of the sand-brown shades. With the help of lighting, it was possible to illuminate not only work surfaces, but also the lower tier of the peninsula by the floor, creating a feeling of hanging furniture in the kitchen space.

Even in a small kitchen room you can place a kitchen set with a U-shaped layout with a small peninsula extension with the possibility of organizing a place for breakfast. In a room with modest sizes, it was easy to comply with the rule of the working triangle - the sink is located between the refrigerator and the stove, while it has a very advantageous location for the housewives, by the window. The neutral gray color of the kitchen facades is in perfect harmony with the marble countertops.

White color for small rooms
For a small kitchen, a U-shaped layout with a peninsula in bright colors is ideal. Snow-white glossy surfaces of the facades of kitchen cabinets not only visually expand the space, but also are the most practical option from the point of view of plane care. Against the background of white storage systems, the luster of stainless steel and chrome surfaces looks especially expressive.



As an accent in a snow-white kitchen, you can use the surface of the kitchen apron. There are many ways to design a plane over work surfaces - from ceramic tiles or mosaics to glass wall panels with photo printing.

Snow-white kitchen cabinets and marble countertops - an alliance that is beautiful in terms of aesthetics and practical in terms of operation and maintenance. To add a bright accent to this snow-white idyll, for example, bar stools or a colorful apron and a modern kitchen with a universal interior, relevant for many years, is ready.


Snow-white glossy surfaces in combination with bright wood, smooth lines of the kitchen set, mirror shine of accessories and lighting fixtures, as well as a mosaic design of vertical surfaces - all this works to create a modern look, pleasant and practical in operation and maintenance.

Add brightness to your kitchen
The contrasting combination of a bright saturated shade with white is a trend in the design of kitchen spaces of recent years. Snow-white countertops and bright crimson facades of kitchen cabinets look spectacular, colorful and rich. The outstanding image of the kitchen completes the splendor of chrome-plated interior parts, household appliances and furniture fittings.

You can add brightness and dynamism to the kitchen space with the help of contrasting combinations - black and white surfaces in a campaign with wooden planes will create a non-trivial design of the kitchen. For such small spaces, it is better to abandon part of the upper tier of cabinets so as not to clutter up the room with modest dimensions. In addition, storage systems will be sufficient with a U-shaped layout with a peninsula.

The contrasting combination of white with dark wood can also look bright. If you add to the wood-and-white design of the kitchen set and the similar combinatorics of the design of the ceiling, you can get an original and memorable interior of the kitchen.


