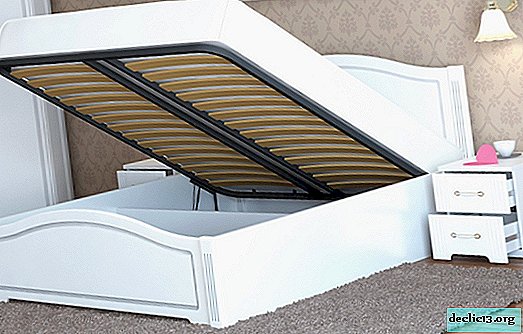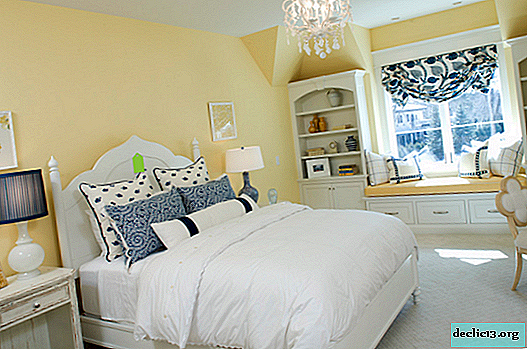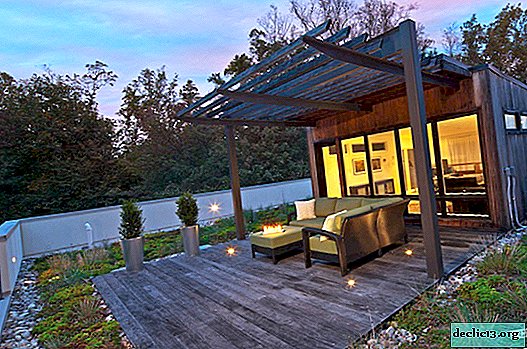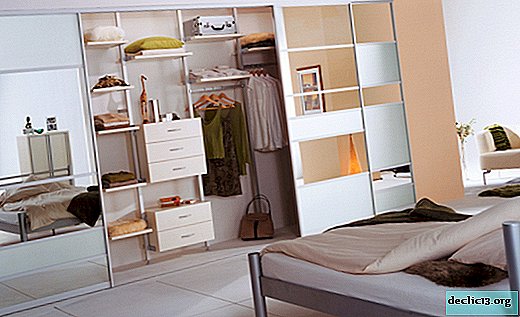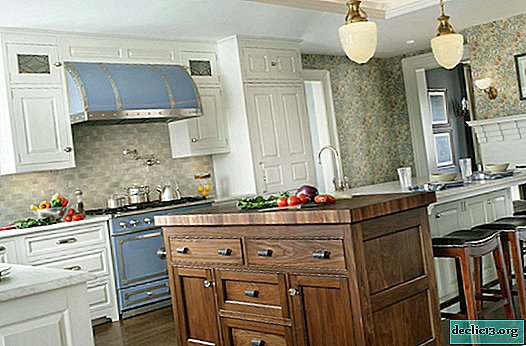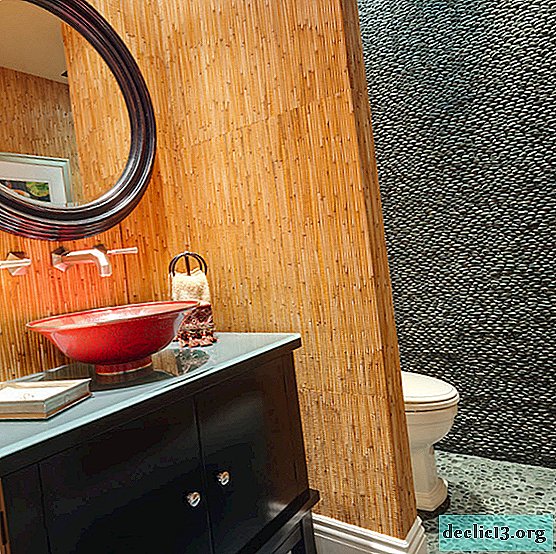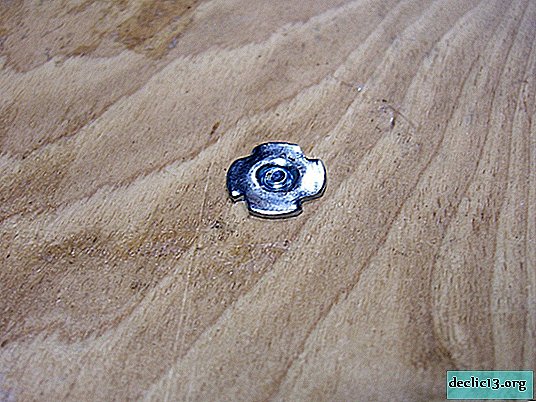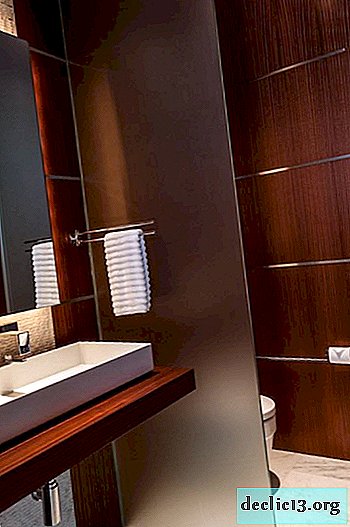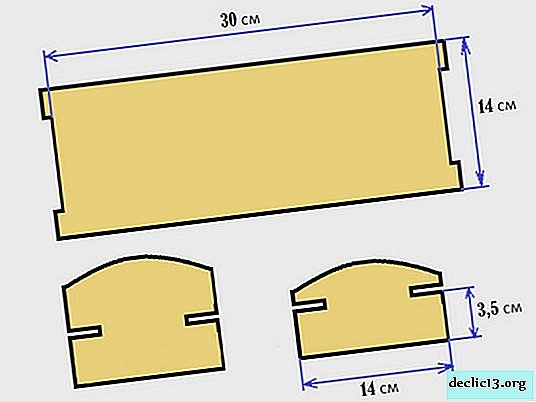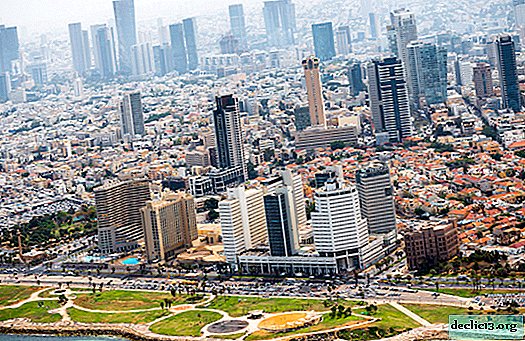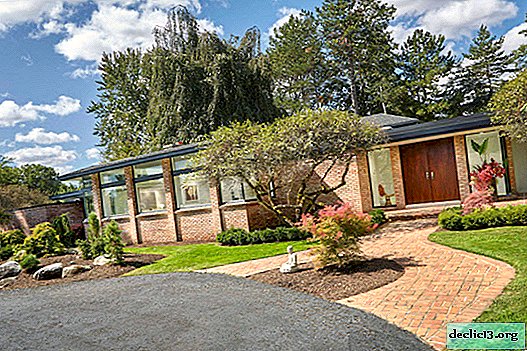Interior Partitions - Effective Zoning
The interior partition can be a wall in fact, and it can only half-cover the space, can be dull, transparent or even be suspended from the ceiling, can divide the room or act as its decor. In a word, how many needs does a modern owner of an apartment or house have, so many offers on the market. Made of various materials, different sizes, shapes and methods of execution - interior partitions, meanwhile, always perform an important function - they zon the room into functional segments. We suggest you familiarize yourself with the options for creating interior partitions for a wide variety of cases using our large-scale selection. At your service are 100 ideas for modern room projects with different functional affiliations.


Interior partitions - choice of manufacturing material
Depending on what function the interior partitions will perform, the material of execution is also selected. Someone needs a full-fledged wall that can bear the weight of hanging shelves or cabinets, while others need a decorative element that decorates the interior. Consider the various materials for the execution of interior partitions, their advantages and disadvantages, technological characteristics, the possibility of self-assembly and affordability.
So, interior partitions can be made of the following materials:
- brick (full, hollow, clinker, ceramic);
- drywall;
- glass blocks;
- glass;
- aerated concrete blocks;
- expanded clay concrete blocks;
- metal;
- polycarbonate;
- acrylic;
- tree (bamboo, weaving from twigs, twigs, branches);
- combination of various materials within one product.





Partitions made of bricks - building, hollow and clinker
Walls, and of brick (hollow, solid or clinker), it is usually the interior walls that are erected, which are the most difficult partitions. But their properties of durability and sound insulation are beyond competition. If you need a capital partition between rooms or indoors, then a brick can be an ideal material.

Massive cabinets and shelves can easily be hung on solid brick and clinker walls. Various structures can also be hung on partitions made of hollow material, but it will be necessary to use reinforced fasteners, as fasteners can get into the empty cavity of the product. The installation of a hollow brick wall reduces the floor load by about 20-30% compared with solid structures. But soundproofing qualities are reduced by about the same amount.


Structures made of traditional brick and clinker are heavy, so they can only be mounted on concrete floors. Specialist consultation is required, both in apartment buildings, and when erecting walls in private dwellings on the upper floors. But in any case, the lesson is rather laborious, not cheap and requires further processing - plastering, painting or gluing with wallpaper, wall panels. Clinker brick structures are usually not plastered using decorative items. But clinker structures have a high cost due to the price tag on the material itself.

Ceramic brick walls
Cheaper and faster, in comparison with the construction of partitions made of ordinary brick, a wall of ceramic products with a thickness of 11.5 cm will be installed. Indoors, walls made of light ceramic bricks can provide a quite adequate level of sound insulation. Typically, walls from this type of building material are plastered, less often - covered with drywall. A partition made of ceramic products can withstand hanging cabinets and shelves, but for fixing it will be necessary to use special spring pins designed for porous bricks.

Partition from glass blocks (luxers)
Partitions from glass blocks are most often used in cases where they want to preserve (without significant losses, at least) the penetration of lighting into different functional segments of the space, but at the same time get a sufficiently strong, wear-resistant and durable interior wall. Most often, the use of this expensive material is determined by stylistic need, decorative qualities.

The construction of partitions from aerated concrete blocks
Aerated concrete or cellular blocks are a very popular material for quick and inexpensive construction of interior walls and partitions. The main advantage of the material is its high flexibility to create surfaces of various shapes. If you need an original partition with smooth lines, original holes or just with internal wiring - aerated concrete products will be the best choice.

Compared to any type of brick, cellular concrete partitions have the worst soundproofing properties. But, if you do not have a goal to protect one zone from another from the point of view of penetrating noise, then this simple installation material can help to quickly create the desired partition.


Expanded clay blocks for interior structures
Expanded clay interior partitions are easy to build, they have sufficient strength for hanging shelves and cabinets (but still less than that of brick walls), they have sufficient wear resistance and durability. In addition, expanded clay concrete products perfectly absorb sound.

A partition made of expanded clay blocks can be mounted using ordinary mortar and plastered with the so-called ecological plaster - clay, lime, gypsum or cement. At a cost, such a design will cost less than a wall of ordinary concrete blocks.


Modern drywall partitions
A fairly popular way to create partitions of various modifications is to use drywall products. Recently, the use of moisture-resistant panels has been effective, which can be installed even in bathrooms and toilets. Typically, a partition consists of two drywall panels mounted on a metal profile: mineral wool filler can be laid between them. As a rule, the thickness of such partitions does not exceed 10-12 cm, but may be smaller.


If we talk about the positive qualities of drywall partitions, then their presence in the premises favorably affects their microclimate - the structures are able to absorb and give away moisture that is contained in the air. Such partitions can be erected very quickly, besides they do not require plastering, only putty joints.


Heavy objects cannot be hung on drywall. If such an action is necessary, then the fastening elements must be inside the structure itself, mounted to metal profiles. Another disadvantage is the low impact strength (which is why drywall partitions are not used in children's rooms).


Partitions from a tree of various breeds
An interior partition made of wood of one or another modification can be either a very expensive product or it can cost you practically nothing - it all depends on what kind of wood it is made of, or you used waste material. In any case, wood products always bring notes of natural warmth, comfort and uniqueness to the interior.





Most often, wooden partitions appear in their natural color scheme with a beautiful natural pattern ...




But there are situations when painting a wooden partition or its elements is necessary ...


The same group of interior partitions made of natural material include various constructions of bamboo, vines, branches, twigs and other plants. Exclusivity of the interior with similar zoning elements will be provided to you.



Glass partitions - transparent and matte
Glass partitions are used in cases where it is necessary to create a clear zoning, while maintaining the distribution of light in all functional areas of the room. As a rule, for the manufacture of transparent or opaque partitions, toughened glass is especially strong and safe for humans (even when breaking the surface, a person will not be injured by fragments due to a special protective film that prevents the glass from flying apart).






Most often, glass partitions can be seen in bathrooms and toilets. They can protect the shower area from the rest of the room or divide the room into a toilet and a segment for taking water procedures. In modern design projects, you can increasingly find the use of absolutely transparent glass to create small partitions. But also matte products, surfaces with a pattern and photo printing are found as a decorative element of the interior, which, meanwhile, performs its main functions.




Partitions in the form of glass sliding doors can reliably fence off one of the functional segments located in the common room. Excellent soundproofing qualities, the almost complete distribution of light fluxes and the ability not to burden the image of the room make this type of partitions very popular. Although it is expensive and requires the participation of specialists.





Glass partitions with a pattern, laser engraving, photo printing or stained glass made using the technique can not easily decorate the interior, and become its highlight.




Examples of combining materials to create original partitions
One of the most common unions of various materials for creating partitions is the use of glass inserts for a metal or wooden frame. Such partitions perfectly transmit light, but have good sound insulation. Such a combination is important if you need to separate, for example, an office from the living room and soundproof it, but at the same time be able to keep track of children in the adjacent functional segment.






The variety of interior partitions in terms of design and functions
Shelving partition
A great combination of functionality and aesthetics is the use of a rack (and not necessarily a bookcase) as an interior partition. An effective storage system and a beautiful element of the interior, which, among other things, zones the room. The advantage of such structures is also that they can be equally effectively used on both sides of the zoned space.






One of the options for using storage systems as partitions is the creation of a spacious cabinet. It is up to you to decide whether to place the storage systems on one or two sides, or whether it can use false facades in some places, use glass inserts or create a completely dull design.






Screen partition
The name speaks for itself - less durable surfaces are attached to supports made of durable material (metal, wood or laid out of bricks or blocks of columns) - screens (they can reduce the weight of the structure and reduce its cost, as well as bring an element of exclusivity into the image of the room).


Interior partition-fireplace
The stationary interior partition in the form of a fireplace is a modern and very popular device, despite the fact that it requires considerable financial and time costs for the construction. Such a design hardly resembles ordinary partitions, because it has a very large width, sufficient to equip the air duct, chimney for the hearth. The obvious advantage of a double-sided fireplace is the ability to observe the flame dance in the hearth from different areas of the room.



Swivel partitions
Original and at the same time incredibly functional device - swivel partitions. Designs look like horizontal blinds, capable of depending on the angle of rotation to create different levels of closure of a particular segment of the room.



Supports
One of the options for interior partitions, which are created not only for the zoning of rooms, but also to create support for any element of the interior, are structures on which steps and other parts of stairs are based. Most often, such partitions are made of wood or metal. It is extremely rare that they are performed in a continuous form, most often such partitions have holes, perforations.





The partition can serve as a support for various consoles and countertops, storage systems and even seats. It all depends on the purpose of the room in which the multifunctional element of the interior is located.


Partition - a decorative element
Often, the interior partition acts not so much as a protecting surface, but as a decorative element. Indeed, for the embodiment of the imagination of the designer or the owners of apartments and houses, there are currently practically no boundaries. It all depends on your preferences, the chosen concept of interior design and financial capabilities.







