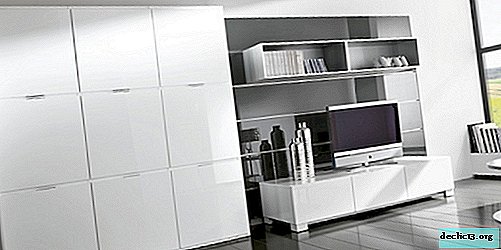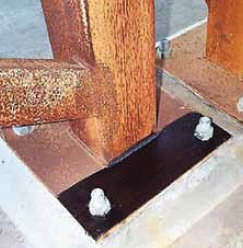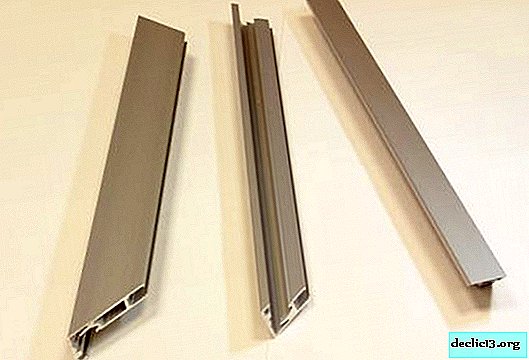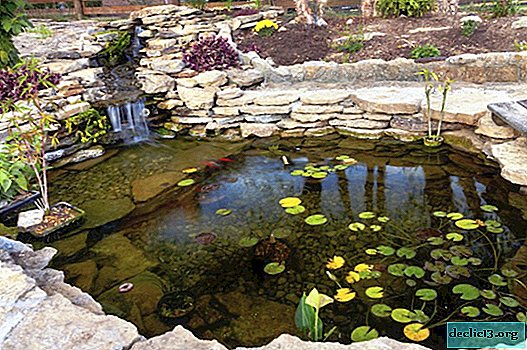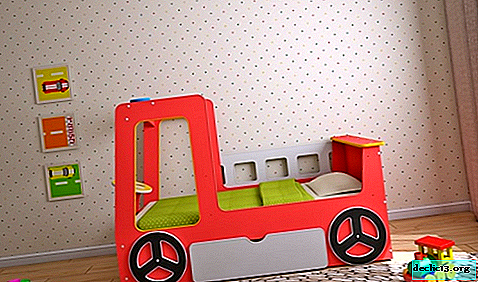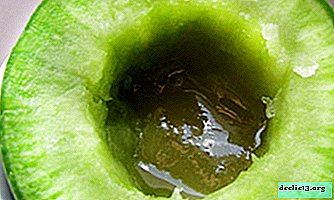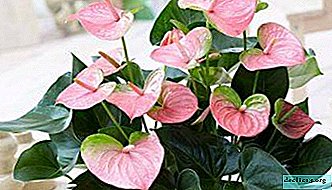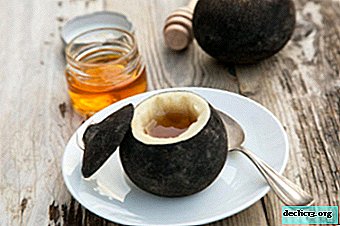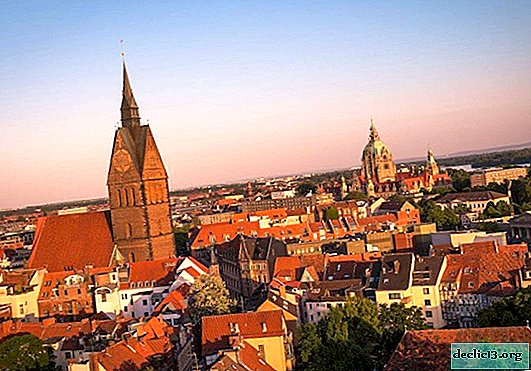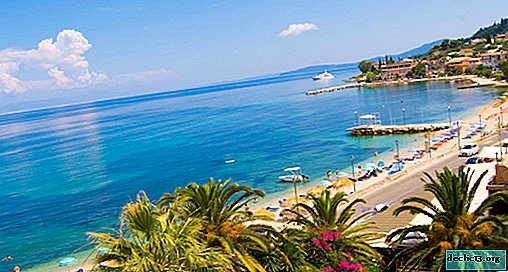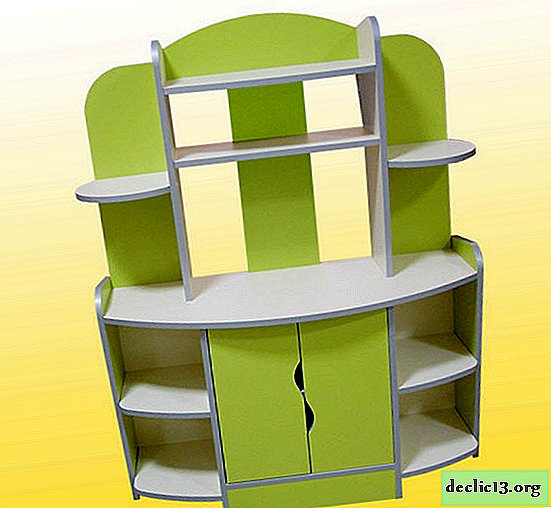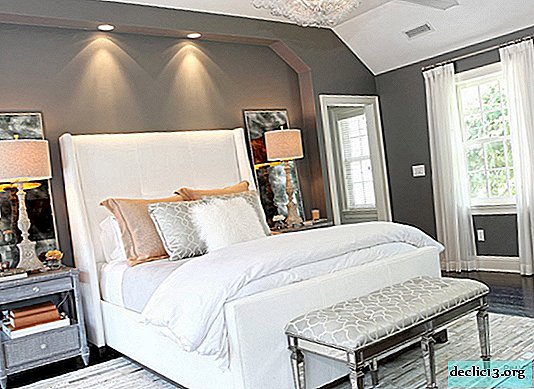Modern Scandinavian country house
Representing the Scandinavian dwelling, we involuntarily think of a snow-covered glade, on which among coniferous trees there is a small house trimmed with timber, with a sloping roof, and inside, the whole family has gathered around the fireplace. It is with such a Scandinavian-style suburban home ownership that we would like to introduce you.

Far from the noisy, blinking advertising city, I want not only clean air and blue sky above my head. We would like our home to harmoniously fit into the surrounding atmosphere. That is why a private house with a glued beam facade trim has had such successful integration. A high roof with a large slope is necessary for self-cleaning snow.

The Scandinavian style of interior design is famous for its love of white and the use of natural materials. Light and spaciousness even in small rooms, cozy minimalism in arranging space with furniture and original decor are the basis of the concept of stylistics of the countries of Scandinavia. The homeownership that we will examine was no exception - all the walls of the rooms are finished in white, and light wood was used to clad the sloping slopes of the ceiling.

On the ground floor is the heart of the house - a spacious room that combines the three main functional areas - the kitchen, dining room and living room. With the help of an open plan, it was possible not only to place all the necessary furniture, but also to leave a feeling of spaciousness and freedom. Thanks to the large panoramic windows, the room on the ground floor is always bright. The sun's rays multiply, reflecting off the snow-white walls of space.

The dark fronts of the kitchen set in contrast stand out against the light background of the finish. The theme of contrast is supported by the design of the kitchen apron - the entire space from the countertops to the impromptu ceiling is lined with snow-white ceramic tiles with dark grouting of tile joints.

The dining group located here is very conditionally zoned with a bright carpet that gives this functional segment comfort and home warmth. An original table with a countertop built of several boards is surrounded by variegated chairs, made not only in different styles, but also in various colors. The bright and positive image of the dining room looks great on the snow-white background of the closed window blinds. And in less sunny weather you can watch the landscape during a family meal.

From the dining area you can easily get into the living room, passing a small home library, represented by a bookcase and comfortable armchairs opposite. The living room is decorated with the same worship of light and a clean image as the rest of the rooms - snow-white walls and contrasting furnishings with colorful textile decor.

Formally, home ownership is one-story, but under the roof there are attic spaces in which there are personal rooms and utility rooms. This is where the white painted wooden staircase leads.

Despite the large sloping ceiling, the attic rooms are not empty. Here you can comfortably accommodate if you choose places with the highest ceiling height for residential areas, and storage systems are located in the segments of the steepest sloping roofs.

Even in utilitarian premises, homeowners, together with the designer, remain true to the concept of the Scandinavian style - a snow-white finish coupled with the use of natural materials to give the interior natural warmth. Thanks to the use of white and mirrors in the entire wall - the space of a small bathroom seems even larger than it actually is.

What could be better than the opportunity to steam in the sauna when the windows are winter and frost? Only the opportunity to do this in your own country house, where the sauna is no longer a luxury and becomes a necessary attribute of a country house.


