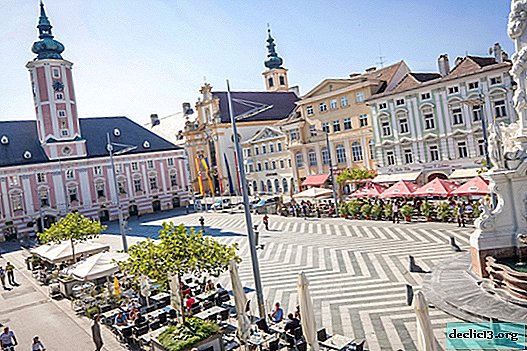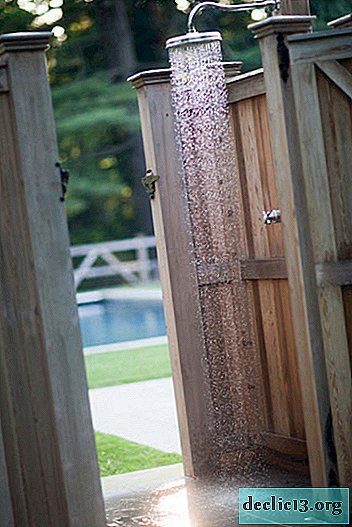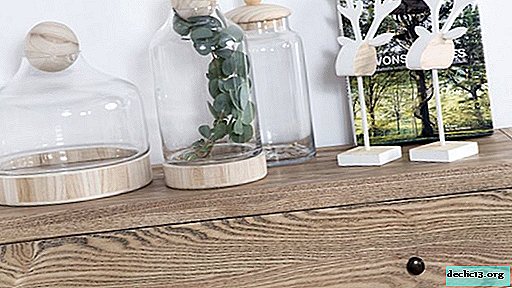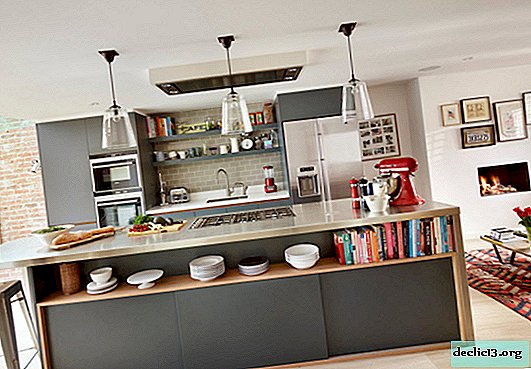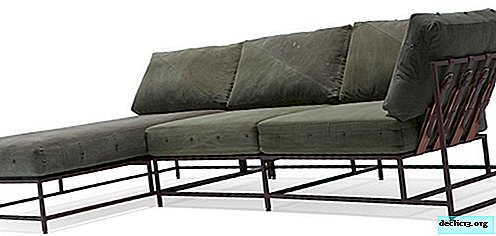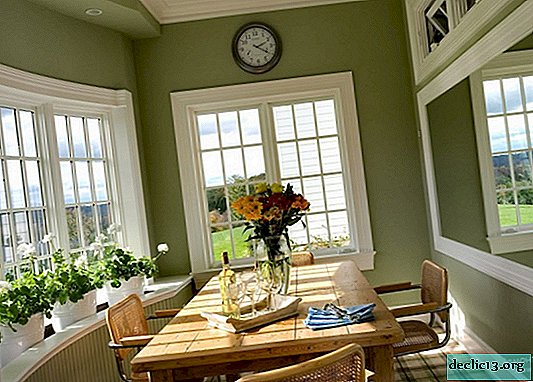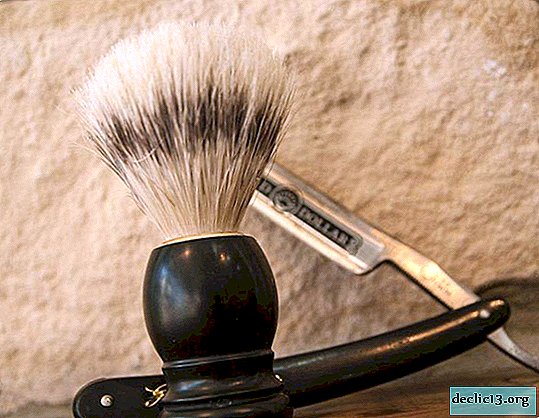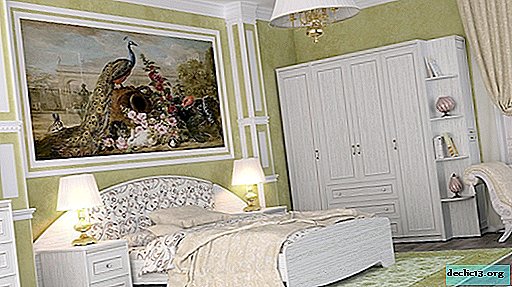Little tricks of a large living room
Repair or reconstruction of a living room of impressive size is always a difficult task. A common room for the whole family often carries a serious functional load - this is not only a room for rest and relaxation after a hard day, but also a space for organizing meetings with friends and relatives, holding celebrations and business meetings at home. Among other things, the living room often combines the working area of an office or a place for creativity, a library or a game segment. But the most common combination of the living room occurs with the kitchen and dining area.


Many city apartments are designed on the principle of a studio, where one large room is divided into residential and utilitarian segments rather conditionally, without the use of walls and doors. In spacious rooms it is easier to arrange vital areas with comfort, but you will have to spend a lot more time, effort, money and time.


When arranging a large living room, it is necessary to take into account the combinatorics of all finishing materials, the combination of the color palette of all conditional segments, the possibility of accents, the use of constructive, color and texture zoning, the integration of household appliances and electronics into the interior.


The task is not simple, but quite feasible, including without the help of professional designers. It is important at the initial stage to decide which zones the living room will include, which colors will prevail in the interior and choose a stylistic direction or a mixture of several trends within the same design. We hope that an extensive selection of inspirational design projects for the modern living room will help you make the right decisions as part of your own repairs and renovations.


Living room + dining room and kitchen
One of the most common configurations is the combination of the living room, kitchen and dining room in one room. For a high-quality repair of such an alliance, it is necessary to decide whether you want all the rooms to flow smoothly into each other or be protected by something. Based on this simple solution, you can start planning the interior. The room will look harmonious if uniformity of decoration is maintained throughout the area.

For example, this living-dining room-kitchen, decorated in a modern style, tending to minimalism, seems even more spacious and lighter, thanks to the snow-white finish of the walls, ceiling and light wood used for flooring.

This spacious, but incredibly comfortable living room, which has taken under its wing the kitchen and dining areas, is made in a modern style with the active integration of elements of modern style. All shades of gray were the basis of the color palette of the room.

In this colorful living room with a non-trivial design, the working area of the kitchen is separated by a partition with glass inserts. The dining area is distinguished by a brighter color scheme and a separate lighting system from pendant lamps of an unusual design. In the living room area, in addition to an interesting ensemble of coffee tables, a leather sofa with a warm natural shade, a designer chandelier of a non-trivial design can be noted.

Here is another example of a living room with an incredibly spacious room, high ceilings and the presence of a top level. An eclectic interior design needed to separate the kitchen and dining areas from the common living room using a shelving screen into which the TV zone was successfully integrated. The interior is fascinating with an abundance of elements from various styles. Wooden elements harmoniously coexist with industrial décor and retro-style furnishings.

An interesting way to highlight a particular zone within a spacious room is to use carpets as limiters.

And sometimes individual segments in a large room have no restrictions at all, they are randomly located at first glance and cannot be distinguished by their color scheme. But for residents, such an environment is the most comfortable and ergonomic in its own way.

This kitchen-dining-living room is very eclectic. Against the background of light finishes, we observe elements of English country, decor items inherent in retro style and minimalism, and work areas and storage systems are made with the clarity and conciseness inherent in the urban style. As a result of this unusual, slightly surreal combination, a comfortable and convenient room for the whole family turned out.


Living room + study and library
In spacious living rooms you can often find a work area and even a mini-library. As a rule, the organization of a place for work or creativity does not require a large amount of space, it is enough to put a table or a compact console with a table lamp, a chair or an armchair - and the task is completed. To design a home library will have to spend a little more. Open or closed book racks can be located along the walls or serve as a kind of screens for zoning the space.

This living room with a country-style home library also has a working area. The decoration of wooden walls and ceilings with deliberate scuffs, the use of rough, unpolished furniture in the interior, created the atmosphere of a rustic room for reading enthusiasts.

The large book shelves in this spacious living room are adjacent to the kitchen and dining areas, so it’s hard to say why the room was first equipped for cooking, absorbing it or reading books from an extensive library in a soft roomy area. This room in a modern style seems to be universal and able to organize leisure activities for a large number of residents and their guests.

A cozy corner for reading and creativity is comfortably located behind a screen, part of which is made in the form of open bookshelves.

This spacious living room with study is literally flooded with sunlight. The glass ceiling, letting in plenty of natural light, was reflected in the interior of the room - the coffee table and partitions on the upper level are made of the same material.

Bright, saturated colors of decor items and upholstery of upholstered furniture look great against the background of the snow-white decoration of the living room with a small library.


The interior of a large living room in a country house
The design of large family rooms in suburban households is characterized by the use of country elements even in an ultra-modern interior. Proximity to nature determines the presence of natural materials - wood of various species, stone of various degrees of processing. Similar finishing materials and elements of furniture and decor, made of them, help create a cozy atmosphere of a large room for the whole family.

The presence of a fireplace in a country living room is almost an obligatory attribute, creating associations with the family hearth, warmth and coziness. And lining the fireplace space with stone is one of the most common presentation options for this focal point of the living room. In the campaign with a tree, which was actively used to equip a large room, it was possible to create a really convenient, comfortable environment, despite the abundance of clear, very geometric and even hard surfaces in the interior.

Another living room for suburban households is decorated with country elements that are visible to the naked eye. Dark wood for ceiling beams has become a contrasting addition to the snow-white wall finish, creating a cozy, warm character of the room. Of course, only a room with sufficient height and area can withstand such a ceiling design.

Bright, spacious, royal chic living room in pastel white colors can decorate any country house.

For this rustic living room, wood has become the dominant decoration. Deep wood shades on the extensive carvings and cladding of walls, ceilings, door and window openings, became the basis for the concept of the entire design of the room.

A fireplace, soft sofas and armchairs, glass walls with greenery visible - what else could be more pleasant for a country life?

The modest introduction of country elements into the modern interior of the living room allowed not only to dilute the light palette of the room, but also to introduce a peculiarity of rural color.

And this living room in a rural household is made in a style close to minimalism. In fact, what else is needed, except for the sofa and TV to create the interior of the common room, especially if such beauty is outside.

Art Nouveau in a modern style of living rooms of impressive sizes
Designers like to incorporate Art Nouveau elements into a modern living room interior. This is due to the incredible presentation and contrast of design that many homeowners like. The black and white interior, diluted with warm color spots, the presence of mirror and glass surfaces, often artsy decor items, but having a practical background - all together looks impressive and luxurious.


The bright and contrasting interior of the living room, which can accommodate a large number of guests, is mesmerizing with a bold presentation of a traditional setting.

An even-white interior palette is diluted with warm wood shades of the ceiling and floor finishes, an unusual coffee table, in the form of a large wooden coil, added to the atmosphere of the modern living room.

The game of contrasts is the basic concept of the interior of this festive decorated living room, which includes all the necessary elements for a comfortable stay. The contrasting design of the room’s surfaces in a compartment with expensive furniture and shiny decor elements create a really interesting and at the same time luxurious design of the living-dining room.



Perhaps only such a spacious room with a high ceiling is able to withstand the presence of a dark, almost black color. Of course, such an introduction of elements of a dark palette, required the surface finish of the room almost in snow-white tones.






Minimal elements for a spacious living room
No other style gravitates to spacious rooms like minimalism. Therefore, it is not surprising that designers all over the world prefer to integrate its elements into modern living room interiors with sufficient space. Space and freshness, free movement and a minimum of decor - these basic principles of minimalism were laid in the concept of creating the following images of living rooms in a modern style.


The room looks spacious and devoid of excess decor, but at the same time it has everything necessary to create a comfortable atmosphere for relaxing, watching TV and even watching the fire in the fireplace.


Minimalism with a Scandinavian touch, which is characterized by the use of snow-white finish on almost all surfaces of the room and the use of bright, saturated colors for upholstery of upholstered furniture. A bright and spacious room, meanwhile, is equipped with everything necessary for a comfortable pastime.


The modest, but at the same time non-trivial decor of the living room meets all the requirements of modern minimalism.


Bright elements of decor against the background of light decoration, modest decor, clarity and simplicity of lines - everything works to create an atmosphere full of freshness and purity.

The spacious, snow-white room of the living room contained the kitchen and dining areas, made with laconic simplicity, but ergonomic and functional content. All storage systems are hidden in the integrated system of closed cabinets. The almost complete absence of decorative elements and textiles creates a feeling of spaciousness, cleanliness and freshness of the room.


For many homeowners, it’s enough to put a sofa, a coffee table and install a TV - the living room space is ready. A simple, but at the same time comfortable room in pastel colors for many residents is a symbol of relaxation and relaxation after labor feats.

In this minimalist living room with a light color palette, the focus of attention has become quite a bright piece of art on the wall. This interesting design move is related to the fact that the coordination center in the form of a fireplace, traditional for many living rooms, is, in fact, not such, but rather an art object.





