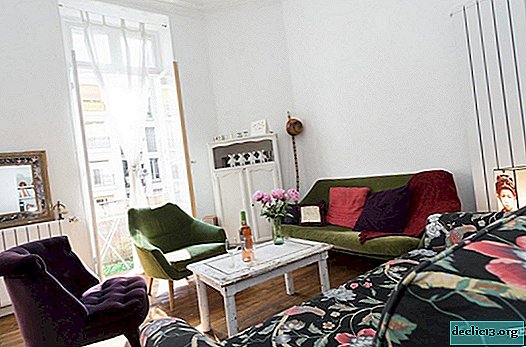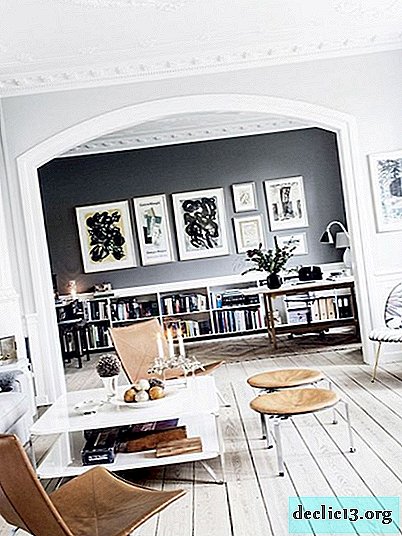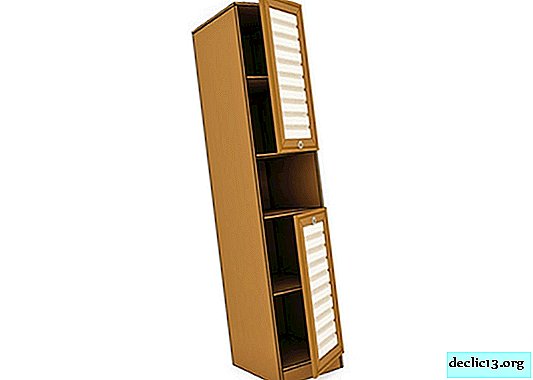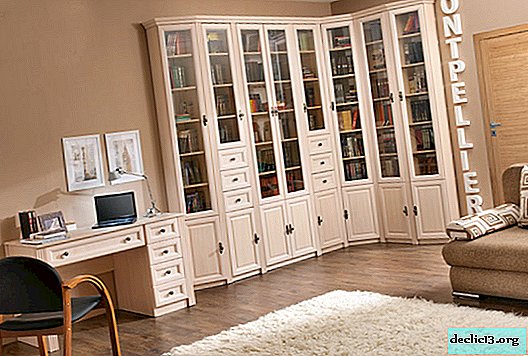Secrets of bedroom zoning
Since the bedroom should combine comfort and convenience, the issue of zoning the bedroom must be approached very thoroughly. The correct arrangement of objects and the holistic organization of space are the main tools for achieving this goal.
The zoning project of any room begins with technical measurements of the area and the definition of tasks and functions that should be in this room. Having a large area, you can plan the arrangement of a combined type bedroom, complementing the classical zoning with additional zones. But, the priority always remains the basics of zoning the bedroom.
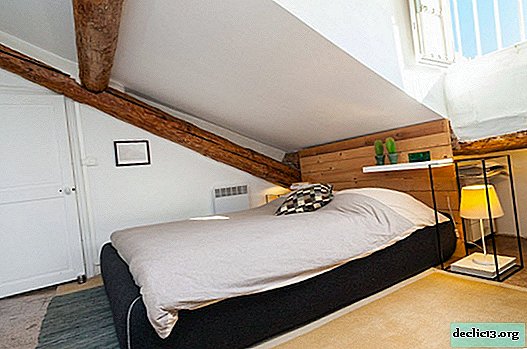









Basics of arranging and zoning a bedroom
The first requirement, when arranging the space of a bedroom, is to create conditions for rest and sleep. Following this principle, from the rooms available in the apartment or house, choose the one that is located as far as possible from the front door, bathroom unit and kitchen. The size of the room is less important than its location.

The main area is a recreation area. With a deficit of square meters in the room, the recreation area may be the only one without other complementary zones. In any case, more attention is paid to its arrangement than to any other zones.

Oversized bedrooms can be designed in various ways: by having a single sitting area, or by complementing it with functional areas. In percentage terms, the relaxation area in which the bed will be located and all the necessary additions to it should be at least 50% of the total available space. This is necessary in order to maintain the integrity of the room, which is intended for sleep.




The main sleeping area must be located in the center or immediately at the entrance to the room. If there are additional areas in the bedroom, they should be separated by a screen or “invisible wall”.
Note: an invisible wall is a term used in architecture, interior and interior design. An invisible wall is called the conditional division of space into two or more zones with the help of a difference in decor and furniture, with a mandatory indent from each other, of 20 cm. It is often used to equip a large room, in which there are two zones, not separated by a screen.
A mandatory feature of the zoning of a bedroom is the locality of each zone. None of the additional areas should supplement or adjoin the main recreation area. Any additions are important to place at the most remote distance and arrange separately.

The location of the main zone is largely dependent on the source of natural light. The window should be located to the right or left of the sides of the bed. The front or rear version of the location of the recreation area, in relation to the window - is extremely unsuccessful.

Functional areas in the bedroom
The classic, full-sized bedroom design includes direct access to the bath block. The entrance to the bathroom is located at the most remote distance from the bed, if the layout allows it. It is convenient and practical, but given the conditions and standard apartments - this is a rarity. The bathroom unit is often located in the same water supply circuit with the kitchen and is located there.

In the conditions of small small-sized apartments, the bedroom performs the function of several spaces, therefore there is a need for rational zoning and the arrangement of work areas in the bedroom. The allocation of functional areas in the bedroom is carried out in stages:
Total area
Each of the zones must have a certain quadrature in order to place the necessary functional objects on it. The main area always remains - the bedroom and it is allocated half of the entire available area. For a more practical distribution of the available area, it is necessary to place the main zone in the center of the room and make two additional zones on the sides. The division of space into two zones is no less effective, but the recreation area should occupy more space than an additional one.



Space purpose
In order for the available space to satisfy the requirements as much as possible, it is necessary to compile a list of mandatory zones. The bedroom can contain from one to three zones of various values. Most of it is reserved for the target, main zone, the rest are distributed in any ratio to accommodate additional zones.




Most often, an additional zone for the bedroom is the working room, in which the table is located. Also in the form of an additional zone there may be storage areas - a cabinet, a chest of drawers. The easiest way to determine all the requirements for this space is to create a list of furniture that will be used in the arrangement of the room. After creating the list, the furniture is divided into groups: work, for rest and for storage. According to the purpose of the furniture, it should be located in a separate area for it.

Proper use of planning features
The bedroom can have various technical characteristics. Strict geometric shapes such as rectangular, square and trapezoidal are probed in five ways:
- Single. The whole room is designed as a single recreation area.
- Parallel. The recreation area is parallel to the window and occupies most of the space. On the side of the window is the working area, with a mandatory margin of half a meter from the recreation area.
- By section. The room is divided exactly into two parts along the cross section (connection of opposite corners). The part of the room located closer to the entrance is equipped as a recreation area; the opposite is like a worker.
- Double section. This type of arrangement is used to combine two additional areas with a recreation area. The area of the room is conditionally divided into four parts using a schematic connection of opposite angles. Two additional zones are arranged in two opposite sides, and the central part, composed of two triangles, is reserved for the main zone.
- Island. Almost all the space is occupied by the recreation area, and in one part of the room, the most remote from the bed, is an independent functional area.
An area that has more than four angles is effectively zoned by crushing space. On the sketch of the room, it is necessary to divide the room so that each of the protruding parts of the wall forms its own square. In a smaller square is the working area, in a larger recreation area.
Combining zones
Depending on the basic requirements for the zoned space, various zones can be used that are successfully combined with the main one. Using a combination of zones, you can equip a small bedroom, making it not only comfortable, but also functional. Given the basic requirements for the bedroom space, four types of combination of zones are used:
Bedroom and nursery
Infants must remain under the constant supervision of their parents. It is most convenient, both for parents and for the child during this period of life, to equip a joint bedroom. For the most convenient location of the zones, the island method is suitable.

The crib is located in a well-lit part of the room from the front side of the main zone. For convenience, the crib is best placed at a distance of half a meter from the parents' bed. To highlight a zone in the interior, use contrasting decorative techniques that will visually distinguish a children's zone from the general bedroom interior.
Bedroom and living room
This combination is rarely used, but given that this is a one-room apartment, where the only room is used both as a bedroom and as a place for receiving guests, zoning is necessary. In the design of such a combination of living room areas, most of the space is given, since the bedroom, in this version, plays a complementary role.

The easiest and most affordable way is dumb dividing space using furniture. The recreation area is located in the corner farthest from the window and is separated from the living room by shelving or a wardrobe. The same effect can be achieved using a canopy, as complete with deaf division, or independently.
Modern interior styles offer an extravagant way of dividing the zones in the bedroom connected to the living room. The sleeping area is located on an elevation in any part of the room. This method allows you to achieve maximum delimitation of space and allows you to use conflicting interior styles for decoration.

If the room has a minimal quadrature, you can arrange two zones in it: a living room and a bedroom can only be using modern multifunctional transformer furniture. Any variation is suitable, from ordinary sliding sofas to sophisticated furniture designs.

Boudoir bedroom
The boudoir is one of the full parts of the bedroom, which is separated as a zone solely for convenience. The direct purpose of the boudoir is the storage of cosmetics, clothing and arranging a convenient place for cosmetic procedures. The boudoir may be part of the bathroom, but it is more practical to place it in the bedroom.

The most convenient location for the boudoir is to separate the area using a decorated screen. The space reserved for the boudoir can be used as a combined zone, setting all objects of furniture for storing things there.
Since the boudoir has no conflict with the common recreation area, you can not use the separation, placing the zones on opposite sides of the room, and create a complex composition. To combine the zones, a large wall mirror without a frame is well suited. The emphasis on highlighting the complementary area of the boudoir can be done using active additional lighting.
Bedroom and study
The most common tandem in the design of personal space. The recreation area and the work area look good in contrast, therefore, a clear separation with furniture is relevant. To bring contrasting relationships between zones, you can arrange them in different styles, similar in color to the purpose of the zone.

All furniture and general decor are selected based on the purpose of the zone. The greater the difference between the style, color and shape of furniture in different zones, the more harmonious they will look in the union.

A mandatory rule that is used to design a bedroom and an office in one room: a working area by the window, a relaxation area on the side opposite from the window.

Secrets of bedroom zoning
Any area is always a good occasion for experimentation. Starting the bedroom zoning project, you can use the most non-standard methods, to achieve your goal - to create coziness and convenience in the relaxation room.
How to increase the area of the bedroom using zoning?
A visual increase in area is achieved by using light shades in the interior and minimizing small furniture items. With the help of zoning, you can make the bedroom more spacious and comfortable. First of all, it is necessary to arrange the recreation area in the center, leaving a lot of space on both sides. The working area is best located in one of the corners, without conflict with the rest area.

Designers recommend using a round or semicircular bed. The more “air” in the interior and the less massive, large objects, the more spacious the room seems. Based on this rule, you can compensate for the lack of space with a low bed without legs in an oriental style.
How to use a balcony and windows?
If the bedroom has access to the loggia or balcony, then this can be used to zoning the space. The entire area of the bedroom is made out by single zoning (as a single main recreation area), and an additional zone is brought out to the balcony. Of course, the balcony should be as insulated and heated as possible.

This option is difficult to apply for such an additional zone as a nursery, however, the working zone or boudoir zone is perfectly combined with the possibilities of the area of the loggia or balcony.
An interesting way to divide the space of a large room with one window, where the entrance is located on the opposite side from the window: the window is doubled in size and with the help of a partition the room is divided into two unequal parts, each of which is drawn up separately. Most of them are a recreation area, the smaller one is an additional zone.



Ideas for Separating Zones
You can divide zones in any way. For small spaces, screens through shelving are more suitable, since large objects for separation take up a lot of space and cut space, reducing the usable area. If there is no critical shortage of area, then you can use interesting options for dividing the zones:
Compartment doors. Solid compartment doors made of transparent or translucent glass perfectly divide any space. Thanks to transparency, natural light penetrates all corners of the room. Also, an obvious advantage is that the compartment doors have a convenient opening-closing mechanism that does not involve the usable area.

Curtains and stained glass.This is the easiest and most aesthetic way of zoning a bedroom. Textiles and stained glass give the interior tenderness and completeness. But this type of separation is only suitable for splitting a bedroom into two zones.

A rather interesting option is the use of curtains and stained-glass windows to surround the recreation area, if it is located near one of the walls, which basically repeats the canopy technology. This allows you to achieve intimacy in the part of the bedroom where the bed is located. If the interior of the two zones is different, then the curtains or stained-glass windows are selected for the recreation area, highlighting it.
"P" shaped partition.In order to save space in the room, you can use the "P" shaped partition. The bed is located in the center of the room, and behind its headboard a partition is installed, in the shape of the letter "P", not adjacent to any of the walls. In the middle of the partition, there is a working area surrounded on three sides.

In custody
The arrangement of zones in the bedroom can be applied not only from a constructive point of view, for the most efficient use of the available space. It is important to pay enough attention to comfort, as well as approach the issue of zoning from an experimental point of view. Various types of zoning will help determine when choosing an interior for interior decoration, as well as when choosing decorative accessories and furniture.





The main thing is that in the process of developing a plan for the distribution of zones, starting with measurements and ending with the arrangement of the interior, it is important to always refer solely to your own preferences in terms of comfort and functional requirements for the bedroom.






