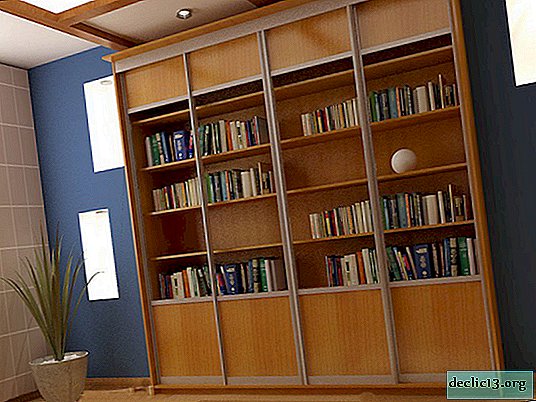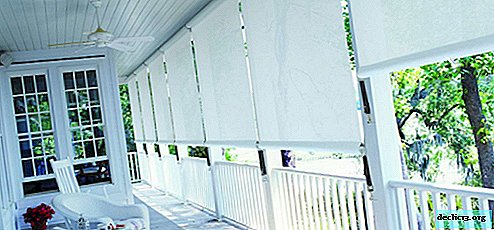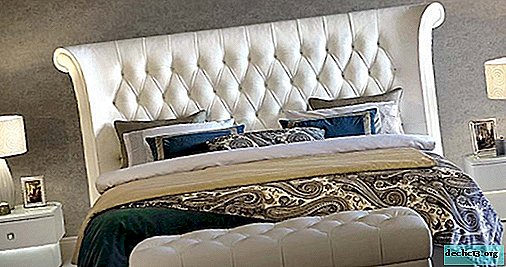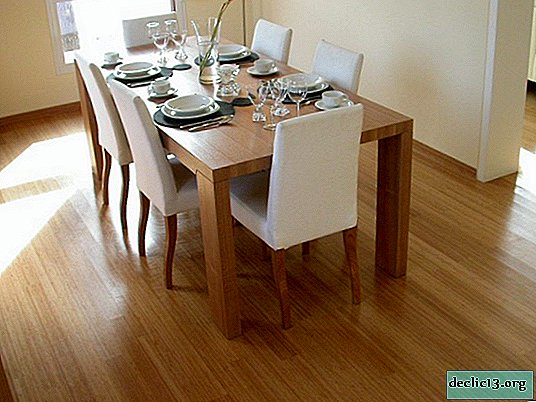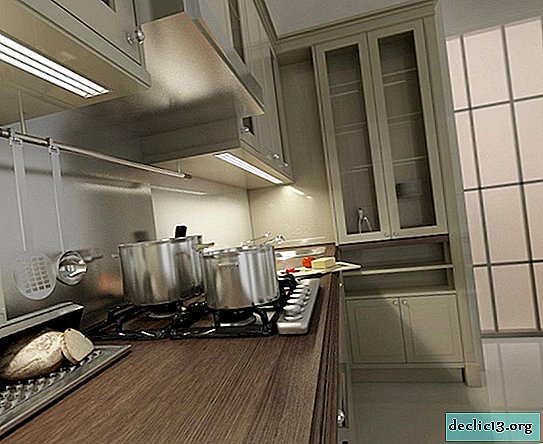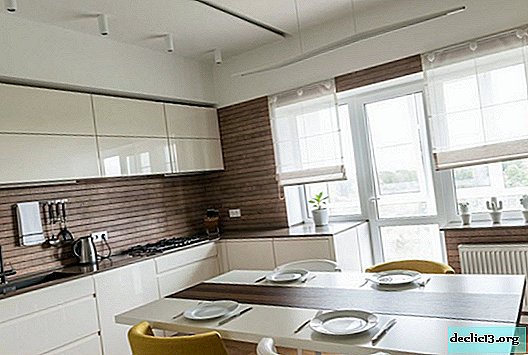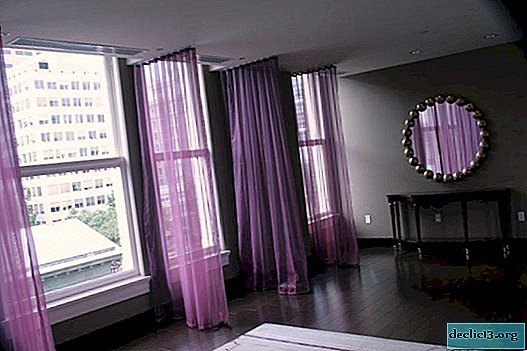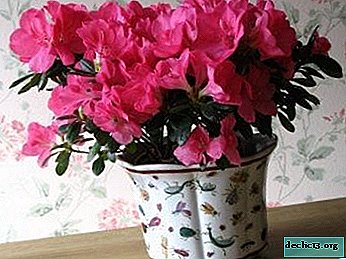Kitchen design in Khrushchev
Residential apartments-Khrushchev’s in five-story houses, many under construction in the last century, back in the times of Khrushchev, which is why they were given this name, do not differ in convenience and large area. Kitchens are also very small in size and certainly do not resemble those large that are being built in modern living quarters, they have enough space only to cook food. Our task is to make this kitchenette stylish, well reflecting the taste of the owners and suitable for the design of the rest of the rooms.
Each owner of such a small apartment knows how difficult it is to save space in the Khrushchev, professional designers have even come up with such a term as optimization, which is used in the design of small kitchens and is a real art. Having become acquainted with the methods of correctly designing a kitchen in Khrushchev, you can comfortably and simply equip it: with the help of a special arrangement of furniture, light and other important factors.
Design Ideas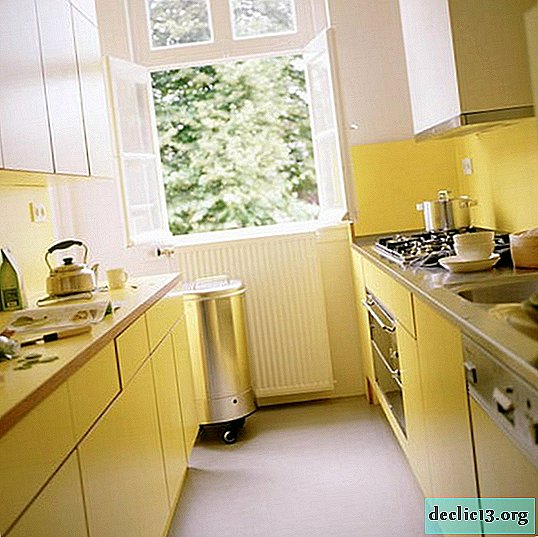








 Corner kitchen
Corner kitchen








 Combination
Combination








 Lighting
Lighting








 Faucets
Faucets









Redevelopment
Having received permission from the house management in the legal authorities, it is possible to complete the design of the kitchen combined with the living room - as a result, a large room will be divided into two functional zones.
But you can make a small ideal kitchen without redevelopment: with built-in appliances and a well-chosen furniture set.
Previously, the shortage of free space was not felt as much as it is now, during many technical inventions that simplify our cooking, and indeed, life. Such wealth is very difficult to fit in the tiny Khrushchev kitchens left by grandparents. You can still find a way out, but you need to seriously approach such a problem, not missing even the most seemingly insignificant details.
Interior design of kitchen in Khrushchev
A kitchen designer in Khrushchev is obliged to distribute furniture, materials, light and other components of the kitchen in such a way as to make it as convenient and comfortable as possible. Typically, the design is driven by the desire to save as much space as possible and visually increase the area of the kitchen.
Tips from professional designers:
Increase the area?
Very often, the combination of rooms, living room and kitchen, for example, which will become one with the help of competent overall decoration and design, perfectly reflects on a beautiful design.

Fine decor
Asymmetrical, catchy small accessories perfectly distract attention from the size of the room. Large decor, large uncomfortable vases or bouquets spoil the impression.
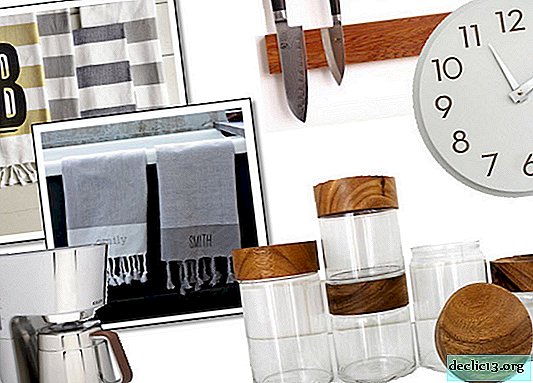
Textiles and prints
Textiles and prints used for the design of the kitchen in Khrushchev, especially in pastel colors, create soft and visually pleasing outlines, smoothness.
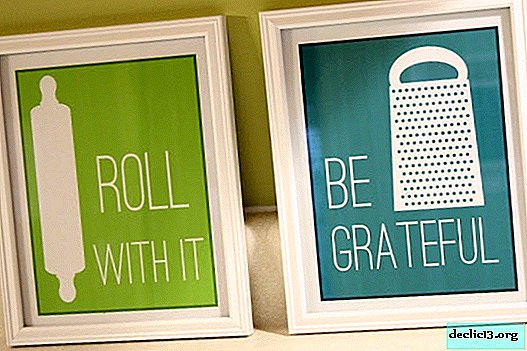
Color combinations of walls and furniture
Light furniture should be in the same color as the walls. It's okay if it merges with their finish, this is also an excellent design technique. The lightest and most visually lightweight is transparent furniture. When choosing, its size is also important. After all, several large objects are more compact and, most importantly, neater than many small ones that create chaos.
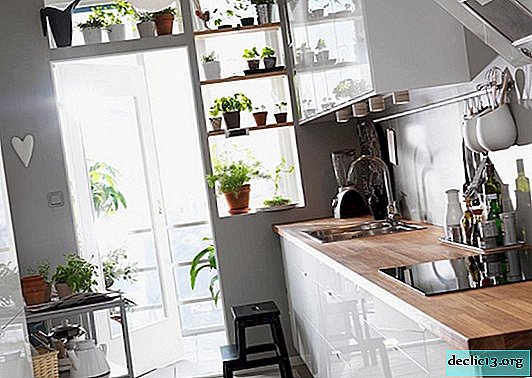
Best light - daylight
For a small room, a sufficient amount of daylight is needed, which can be achieved by light curtains that slightly diffuse it and make the design most expressive, for example, blinds or Roman curtains. A beautiful glossy reflection on the surface of the facades will also play an important role.
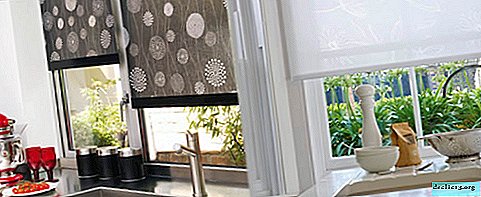
High cornice
Also visually make the room higher will help the curtain rod, located as high as possible.
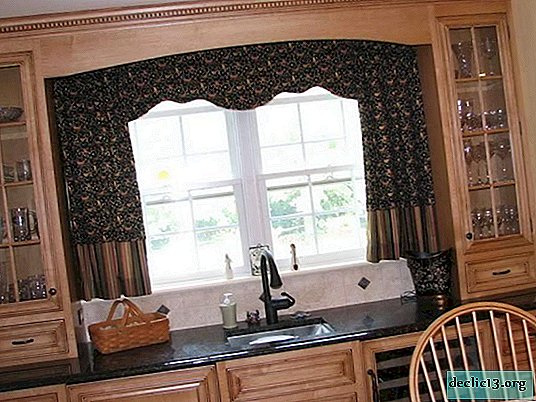
Save space
Large, but necessary household items, it is better to hide behind furniture or in the pantry.
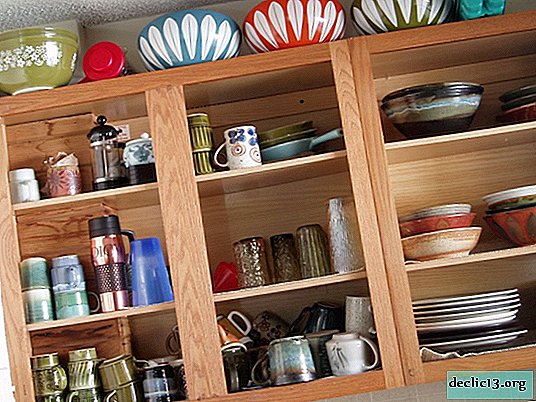
No rough transitions!
In the interior of a small kitchen, it is undesirable to use bright colors and rough transitions - this can visually narrow the area. Visual simplicity, by contrast, will help expand the space.

Round table is better
The table is better to choose an oval or round folding.
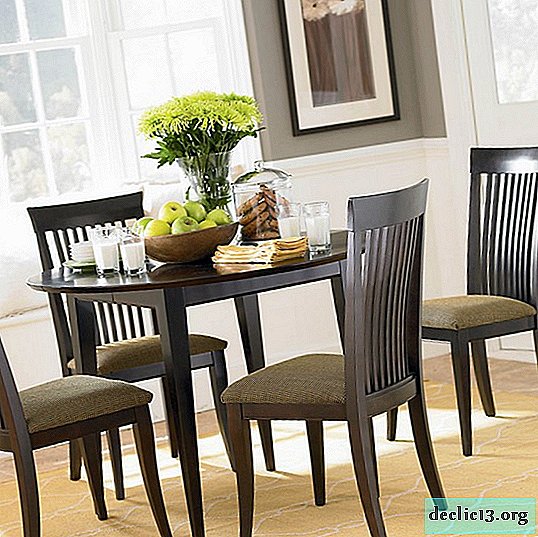
Proper lighting
A chandelier that gives glare and glare also works well for solving the task.
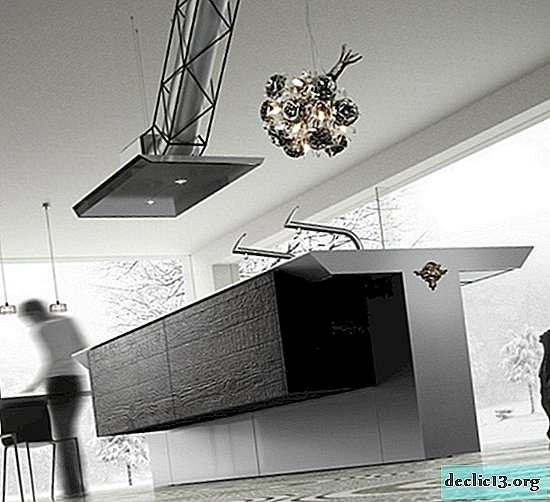
Door?
With a good hood, the doors need to be replaced with sliding, glass or completely removed.
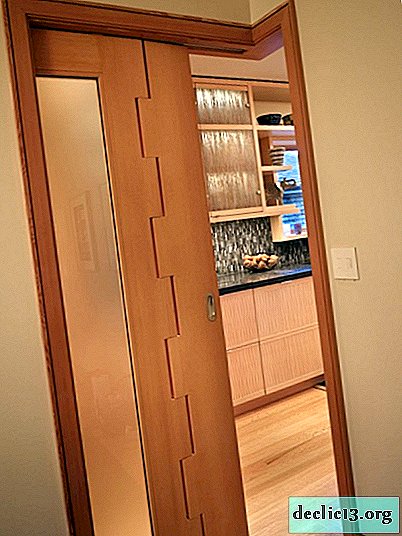
White is always better
The color of the floor, in tone with the stream and walls, is also better to choose light.
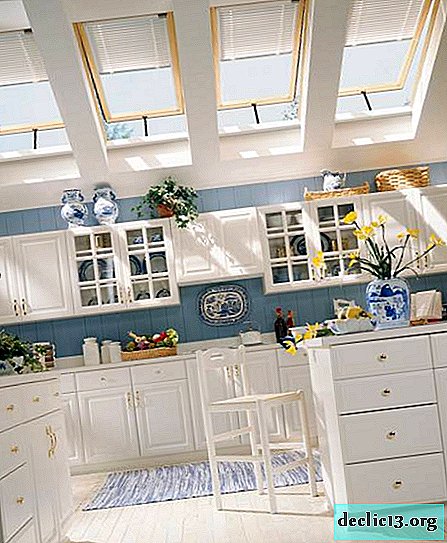
Coloring rules
Neutral colors visually expand the boundaries and slightly deceive the vision. And to create interesting accents - use bright and dark tones.
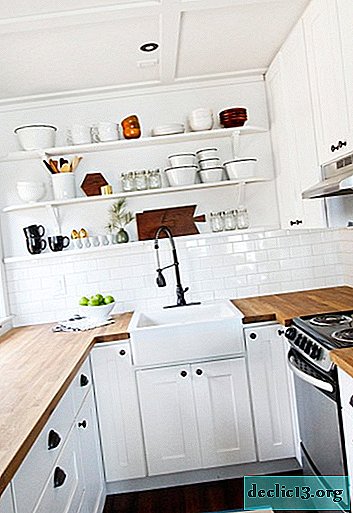
Area rationality
A rack or a pencil case in the ceiling will visually pull the room up.
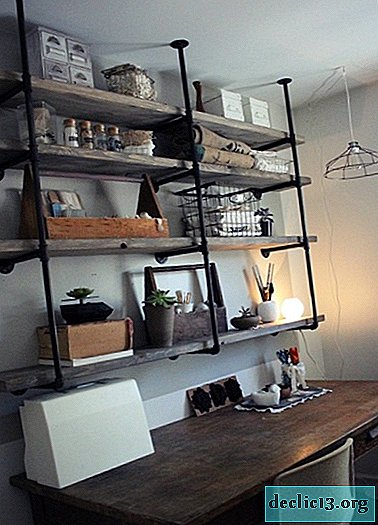
Classics of the genre
The ceiling must be designed in classic white color, regardless of the method of its creation: wallpaper, suspended or suspended ceilings, painting. For walls, light colors with a fine pattern or without it will do.

Decorate correctly
Upholstery of a sofa, armchair, chairs, in no case should not contain dark colors, large patterns or sharp patterns: do not forget that everything should be designed in a minimalist style.
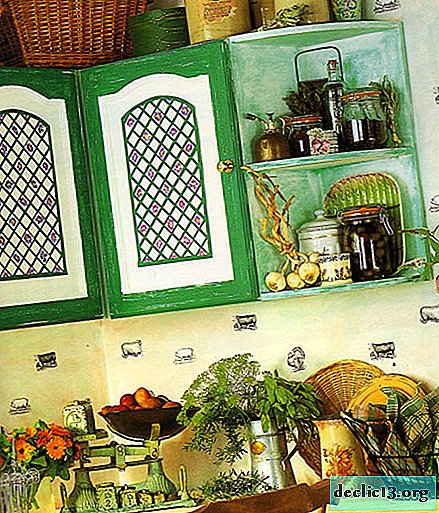
Furniture
To select furniture in an apartment-Khrushchev, you need to make a plan of the room, which will be marked with all planned for purchase and installation in the kitchen, for example, a sink, dishwasher, dining table and other similar items that occupy a sufficient area. Such a kit can be ordered in the workshop, individually, to your taste. The design of the kitchen in Khrushchev with a gas column has its own difficulties: there should be a place for ventilation around this column, in no case should it be masked, but designed so that it fits into the overall interior.
Built-in appliances - perfect










When arranging a small kitchen in Khrushchev, they often resort to using built-in appliances. Such devices are very compact and do not look catchy (usually the built-in appliances needed in everyday life are hidden behind the facades of the headset in the kitchen), they are much smaller, that is, they will not stand out from the general background and this will simplify the task of creating a beautiful and harmonious interior decor. For example, if you place a dishwasher or washing machine, as well as a small refrigerator under the countertop, this will increase your workspace. Also in the closet you can hide the microwave, regardless of whether it is mounted or floor.
What can replace lockers and shelves?
Hinged structures designed to store a wide variety of kitchen utensils very often look bulky from the side, “make it heavier” and visually reduce the area of the kitchen. Therefore, it is necessary to think about the location of the kitchen equipment so that its working space is freed from the need to use these cabinets. Instead of them, you can install the so-called closet-cases, helping to solve the issue of equipping the kitchen in Khrushchev with a gas column. In this case, the geyser is usually installed in the center of the working area of the kitchen and decorated with open shelves. As a result, the guest’s attention will always be riveted to this part of the room, where it will be possible to arrange all the basic kitchen utensils.
At the moment, almost any furniture store sells removable shelves that are installed inside the cabinet and dividing its total space into two zones. As a result, this will double the usable storage area of kitchen utensils or products.
Replace shelves with metal bars
If the owner of the apartment is not satisfied with the open shelves, then you can replace them with metal bars designed to weigh various kitchen utensils: for example, pans or ladles. Furniture that allows you to use wisely every centimeter of available space.






When choosing a hanging cabinet, you need to think about whether these structures can be extended to the ceiling. After all, this way you can hide from the eyes of the guests not very nice ventilation pipes and get a couple of centimeters that can be used to store utensils.
Light furniture will visually increase the area of the room. It is always better to equip a small room or kitchen with the help of such furniture, which does not reduce the space: for example, a set with colored facades will play perfectly with the interior, make your kitchen easier, and ultimately more spacious.
If you think about ease of use, the wall cabinets with doors that open wide open are significantly inferior to their counterparts with doors that automatically rise up with the help of specially designed fittings. Moreover, they do not steal the area and, again, look more compact.
In free corners it is possible to install a hob or sink, freeing up space for a working area located along one of the walls of the kitchen.
Do you need a door in the kitchen?
A door that opens into the room takes up a large share of the usable area. But, if you think about it, is it needed in the apartment at all? Maybe it is not necessary to install it at all? If you often eat in your own apartment, then, of course, you can’t do without a door, but in this case you can install a sliding door, the use of which will in no way affect the size of your kitchen.





Early planning is the key to a positive outcome. The best work is work performed according to a plan defined by you or a specialist in advance. Only in this case you can be assured of a good result. And the schemes drawn up by a professional designer will become the main guideline for you, which will allow you to easily choose furniture that is suitable specifically for your kitchen. Remember this important rule and learn it to turn your small kitchen in Khrushchev into a real paradise.



















