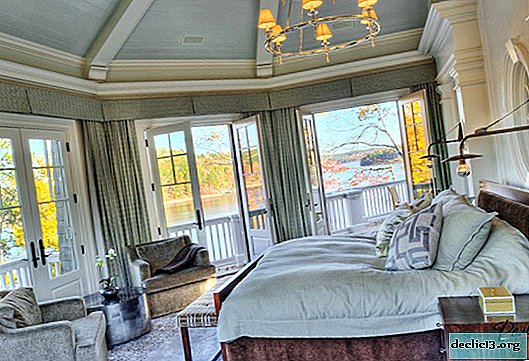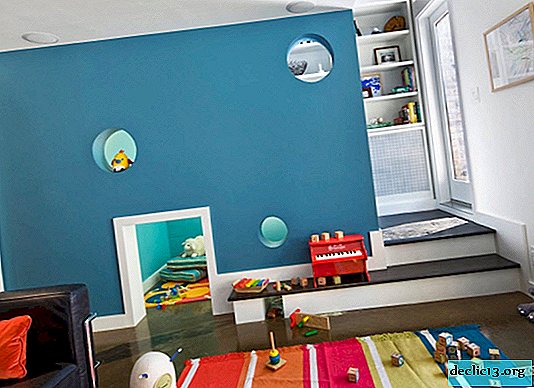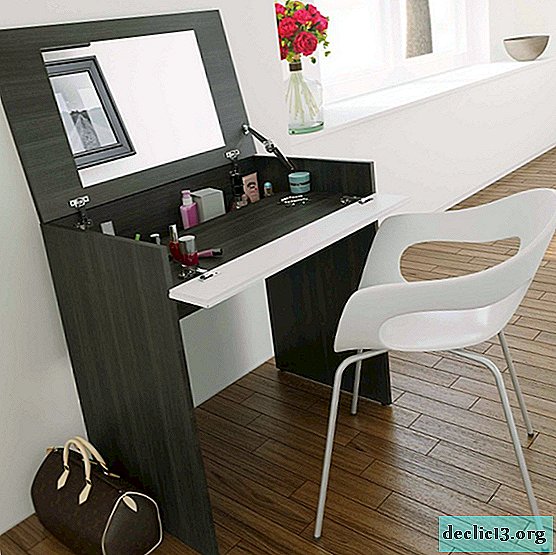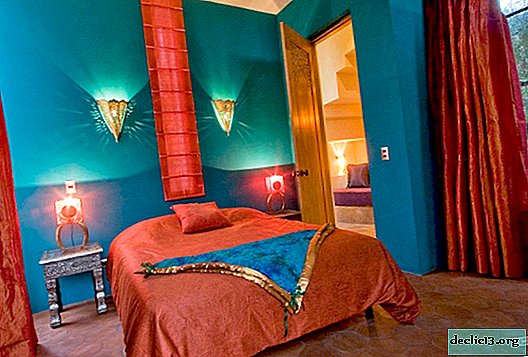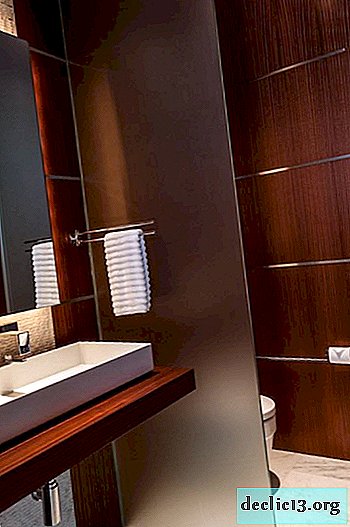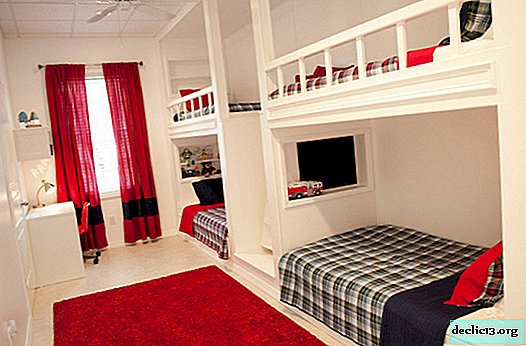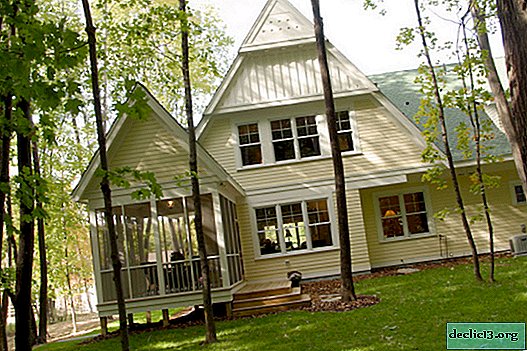How to arrange furniture in the living room, expert advice
Regardless of whether the living room is a room for receiving guests, a place where the whole family gathers in the evenings, or is it combined with another functional area, only the correct arrangement of furniture in the living room will create a cozy atmosphere without a sense of clutter of space. When placing furniture in this room, it is necessary to take into account not only its functional features, but also the size, shape, degree of illumination and other factors. At the same time, it is necessary to make sure that each piece of soft, cabinet furniture, as well as some decorative elements, is in its place and does not seem superfluous.
The main ways of arranging furniture in the living room
Before you arrange furniture in the living room, you can draw up a visual layout plan on paper or in a special program for visualizing the future of the interior. This will help you navigate with the correct arrangement of all objects, as well as choose the most suitable options for arranging furniture in the living room. There are several classic variations of furniture placement:
- symmetric;
- asymmetric;
- circular.
Using one of these methods, you can create a harmonious interior of the living room.
Symmetrical
The most commonly used placement option is the method of symmetrical arrangement of furniture in the living room. This method is used for large residential areas. The essence of the symmetrical arrangement of furniture is that relative to the selected focus point of the living room, at the same distance from it are paired furniture elements. So, opposite a fireplace, a home theater or a panoramic window, two sofas can be placed on both sides, and on the sides there are two armchairs, two large low poufs, as well as identical floor lamps. Objects are concentrated around the central element of the living room, turned to it at a slight angle. The focal point should be evident when entering the living room.
Cabinet furniture is also located symmetrically, for example, along the walls opposite two identical racks or a chest of drawers can be located. This option is suitable for pedantic people who prefer accuracy in everything, severity and clarity of lines. Symmetric arrangement is an unmistakable way for a classic, restrained style of a living room, providing a comfortable stay in the heart of the living room for the purpose of communication, family pastime.





Asymmetric
The method of asymmetric arrangement does not mean a chaotic arrangement of furniture, it is the placement of individual objects relative to the focal point of the living room based on their visual balance. Asymmetric placement is carried out in asymmetric rooms, walk-through rooms and open multi-functional areas. This method involves a balanced arrangement of furniture of various shapes and sizes without the use of paired or identical items. Thus, the task of creating a harmonious interior of a living room with an asymmetric arrangement of furniture is the visual balance between visually large and "light" objects, which consists in their correct grouping.
So, the photo below shows that several small objects (armchair and floor lamp, floor vase and table) are grouped relative to the focal point, as well as smaller objects can be located in the center of the windows or against the background of contrasting decorative sections of the walls. Asymmetric arrangement of furniture is good in that it is suitable for placement in a small living room or spacious, regardless of its shape.





Circular
The circular arrangement method involves placing furniture around the selected central element (table, large pendant chandelier, etc.) in a spacious living room or living room, divided into different functional areas. In this case, the arrangement can be either symmetric or asymmetric. In order to visually look like the interior is harmonious with furniture of various shapes and sizes, large, "heavy" objects are located around the center in a vicious circle, and lighter - behind them, near the walls.
As a rule, a circular arrangement is used to create a comfortable relaxation area when upholstered furniture is located around a coffee table.
Often this method is used when it is necessary to furnish a living room combined with a dining area. At the same time, a recreation area is formed around the coffee table, and a eating area around the dining table in another part of the room.





Basic placement rules
To acquire a stylish upholstered and cabinet furniture group, and then arrange it in one of the above ways, will not be enough to create a comfortable, cozy and convenient interior of the living room. To make the room as comfortable as possible for living, you must take into account the rules for arranging furniture in the living room.
Firstly, it is required to observe the distance between separate objects so that there are no obstacles for moving around the room:
- the distance between the coffee table and the sofa should be within 50 cm;
- the width of the passage should not be less than 60 cm;
- the television system should be within 1.8-3 meters from the sofa;
- the distance between the armchairs or sofas located nearby should be sufficient to maintain a comfortable conversation, but not so that the guests were crowded;
- the height of the tables and stands should be at the level of the armrests;
- the dimensions of the furniture group must correspond to the dimensions of the living room: for a spacious room, you can choose large items, a small room should be furnished with compact chairs, wardrobes, soft corners.





If you have a small room, but prefer dimensional furniture, place the minimum number of items in it, on the contrary, it is worth doing if the living room is spacious. In addition to this, there are a number of rules that are important to remember:
- in order to know how to arrange furniture correctly, it is necessary to take into account the presence and number of windows, balcony doors: furniture must be positioned so that it does not interfere with free movement and unhindered daylight penetration;
- so that the large area of the guest room does not seem empty, it is recommended to divide its space into several zones;
- to ensure freedom of movement around the room, you do not need to move objects close to each other, you should leave some space around each of them;
- do not have sofas with armchairs with a back to the entrance door to the room, firstly, this situation creates psychological discomfort for the seated person, and secondly, upholstered furniture should be open;
- if the room is too small, do not place sofas and cabinets along one wall, it is better to distribute them in small groups along with the rest of the items;
- when making two zones in the living room, with the help of furniture, it is necessary to strictly distinguish them so that the objects do not intersect. At the same time, for the recreation area, you should choose the least lit place in the room, and for the dining or working area - the place at the window, where there is a lot of daylight;
- oversized items should be placed away from windows and doors.
If you are not sure which furniture to place exactly and how, you should intuitively feel the general atmosphere of the room - if you are comfortable in it, breathe freely, and freedom of space is felt, then the situation is done correctly.





Nuances in view of the shape of the room
The easiest way is to put a furniture group in the interior of a square living room, wherever it fits in conveniently and comfortably. But the configuration of this living space is different, so it is very important to consider its features
Living room with a low ceiling - in the living room of 18 sq m with a low ceiling, you can not use high furniture. To visually raise the height of the ceiling, the furniture should be low. The best option would be to use a chest of drawers instead of a closet, as well as cabinets, pouffes, floor vases, low coffee tables. Modular upholstered furniture with a low back can also be safely used in a low room.
A room of irregular shape - in a complex building in the form of a polygon or a trapezoid, it is very difficult to achieve symmetry, so we arrange the furniture in groups based on an asymmetric arrangement. If there is a niche in place of the fifth corner, it can be converted into an additional functional area. If there is a ledge, it will by itself delimit the room into two parts, one of which can be made a recreation area, and the second - a working one.
Rectangular living room - as a rule, in a rectangular living room a person feels less comfortable than in a square. Therefore, a room of this shape should be furnished so as to divide the space into two squares, thereby equipping two different functional areas, or two centers with a circular arrangement of furniture. A sofa with armchairs can also be placed along the walls or closer to the center.
Symmetric arrangement will only emphasize the rectangular shape of the room, so you can visually adjust it using an asymmetric setting. The best option is to place the corner sofa closer to the central axis of the room. The remaining items can be placed perpendicular to the walls, along them, as well as diagonally, while observing visual balance.
In a small living room, whose area is 12 meters, it is necessary to arrange objects in a group so that there is as much free space as possible. At the same time, arrange them so that there are no many narrow passages between them. And, of course, it’s better to furnish a small room with commensurate, compact furniture. As a rule, recommendations for a living room setting of 18 sq m or less come down to using a sofa as an accent of furniture (preferably light color), supplementing it with other items. At the entrance to a small room it is necessary to leave free space. Instead of dimensional cabinets, it is better to use narrow racks located vertically or horizontally.





What to do if narrow space
When arranging a furniture group in a narrow space, the aim is to visually make the room wider. In this case, all objects should be compact, low. Instead of cabinets, it is better to use hanging shelves, instead of chairs - poufs, as well as a table with a glass top. If you put the cabinet on the side of the end wall, or two opposite end walls, this will visually reduce the long narrow room, bringing its shape closer to the perfect square.
To avoid common mistakes in the design of a narrow room, you should avoid options when using a furniture set, placed along the walls along the entire length of the room, or grouped in one corner.
If there is a window on one end wall, a sliding wardrobe can be integrated on the wall opposite it, which will visually reduce the length of the room. If the room is narrow and, moreover, its area is less than 18 meters, you should not use a large number of cabinet furniture. So, instead of the usual "wall", you can install a TV stand opposite the sofa and hang a few narrow shelves. Such a living room should be equipped with a minimum number of pieces of furniture with the greatest functionality.
Video
Photo






