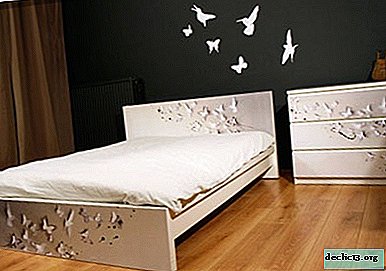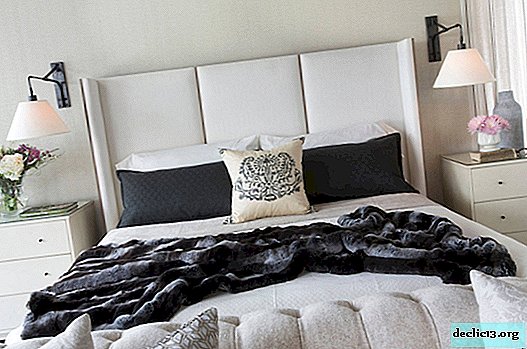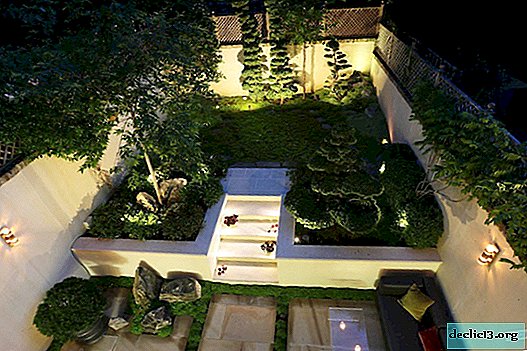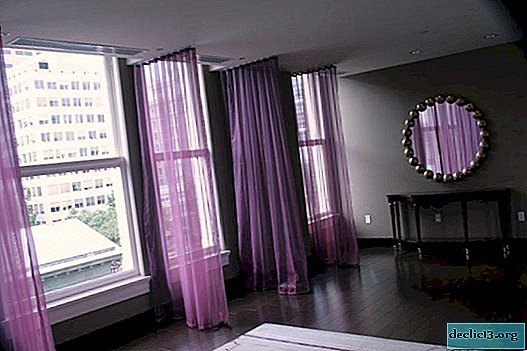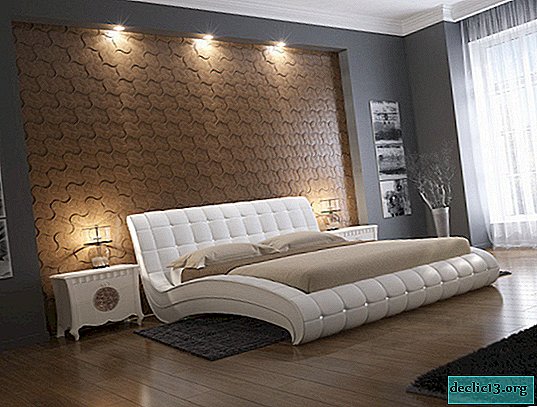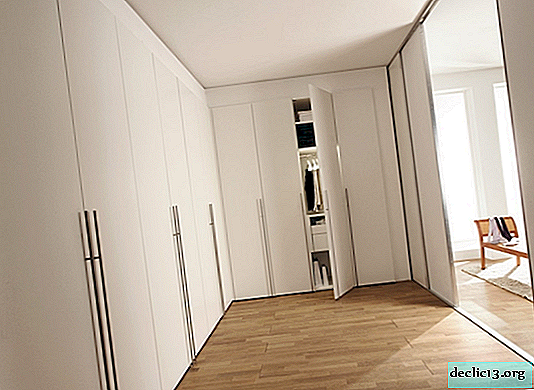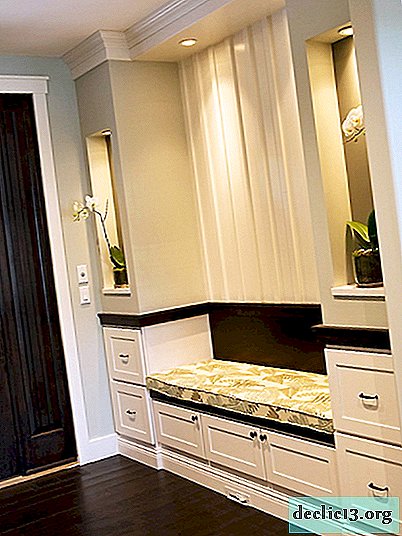Types of corner closets for the hallway, the pros and cons
Arrangement of furniture in the hallway is a difficult task and for a large room. Furnishing a small hallway becomes a real problem: there is hardly enough space to take off and take off one by one. However, a minimal set of shelves and hangers is indispensable. A corner wardrobe in the hallway, compact and convenient, will help to arrange a tastefully small room without depriving it of functionality.
Advantages and disadvantages
The choice of a specific model of a corner wardrobe for a hallway is determined by various factors, each of which affects the ergonomics and aesthetics of the room. The advantages of this piece of furniture are enough:
- spaciousness - the design features of the corner cabinet provide for a large internal space with modest external dimensions. This is achieved due to the ability to fully use the niche adjacent to the corner, occupying it with rods for hanging clothes and free space from below, where you can hide sports equipment, shoes, and also large-sized household appliances (for example, a vacuum cleaner) not used before the season;
- compactness - saving space in the hallway - the main task that the corner closet helps to solve. There is no need to calculate the magnitude of the swing of the swing door, which in the open state may interfere with free passage. The placement in the corner of the room corresponds to the principles of ergonomics: the entrance hall is not cluttered with randomly placed and hung shoes and outerwear, everything you need is convenient to fold and take from the closet;
- versatility - the installation of a corner sliding wardrobe eliminates the need for home owners to supplement the entrance hall with shoe racks, clothes hangers, a mirror. All this is able to replace a piece of furniture with mirrored doors, open side and closed inner shelves, bars for hanging jackets, coats, fur coats;
- aesthetics - most popular furniture manufacturers offer a wide range of models designed for the hallway. Just look at the numerous photo design corner corner wardrobes is simply unlimited. They can be made of different materials, in different colors, with a variety of decor elements, which will allow you to choose the option for the hallway that will best meet the planned interior in style and financial capabilities of the apartment owners.
Along with the advantages, this piece of furniture has some disadvantages:
- the impossibility of rearranging furniture is angular, and especially the built-in sliding wardrobe cannot be placed in the hallway in any other way over time. To update the interior of the room, you will either need to replace the cabinet with another model, or even abandon this piece of furniture to use other design solutions;
- constant maintenance of components - if you do not keep the rail for moving doors clean and in good condition, it will be problematic to use the cabinet quite soon. The accumulation of dust and dirt in the corners, untimely lubrication of the mechanisms will prevent the smooth movement of the doors and their complete closure.
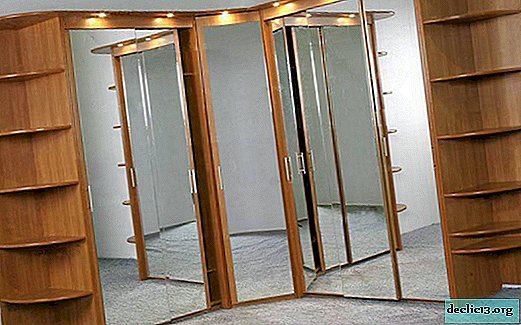




Kinds
Depending on the design features, cabinets adjacent to one of the corners of the hallway are divided into cabinet and built-in.Cabinet sliding door wardrobes are a full-fledged piece of furniture; it has walls, lower, upper, and front parts. Cabinet furniture can be moved if necessary to change its position.
A feature of the built-in models is the lack of a back wall, sometimes a floor or top panel. The built-in corner cabinet is mounted directly at the proposed location: sliding door mechanisms are installed, frames for the bar, on which clothes will hang on the shoulders, shelves are fixed at different levels, then the doors are hung.
Such models have two advantages compared to case models:
- the absence of the rear walls slightly increases the internal space;
- the cost of the embedded model is lower due to material savings.
The second advantage is quite controversial - sometimes it will be more expensive for the owners to purchase and build a cabinet with the help of professional furniture assemblers than to buy a ready-made cabinet.
Corner wardrobes differ in shape, they are:
- g shaped;
- diagonal
- trapezoidal;
- pentagonal;
- radial.
 L shaped
L shaped Diagonal
Diagonal Radius
Radius Trapezoid
TrapezoidL-shaped cabinets adjoin two of their sides to the walls of the corner, while one of the sides can be shorter or longer. More often in such models, the long side has sliding doors and is designed to store outerwear on hangers. The short side is the location of the shelves, mirrors with stand, closed cabinets on top and bottom. Although the filling options may be different.
The diagonal sliding wardrobes are a triangle, the top of which rests against the corner of the hallway, and the doors are made up of movable doors. Usually these are completely enclosed cabinets, in the interior of which shelves and bars are placed for hanging clothes on a coat hanger. Functionality can add a mirror cloth on one of the doors.
Trapezoidal and five-walled (pentagonal) cabinets are more suitable for large hallways, since their complex shape involves the presence of side walls with a depth corresponding to standard sizes. Otherwise, there is not enough space inside to accommodate a clothes bar with hangers.
Radius sliding wardrobe in the hallway - an option for the interior with an author's design. Manufacturers offer angular models of five types:
- convex;
- concave;
- convex-concave (wavy);
- combined;
- asymmetric.
 Concave
Concave Waved
Waved Convex
ConvexThe basis of any of these structures is a radius-shaped guide along which rounded-shaped doors move. In combined corner radius cabinets, curved doors can be combined with straight doors, and asymmetric models often have different depths on different sides. Both of them are usually custom-made, and their front part is decorated with paintings, moldings, photo printing, mirror inserts, and other decorative elements suitable for the chosen interior style. A corner radius wardrobe is the most expensive of all sliding wardrobes, but also the most original both in appearance and in compliance with style decisions.
Materials of manufacture
The most common materials for the manufacture of sliding wardrobes are particleboard and MDF. Natural wood is used much less frequently, since products from them will have a high price, which is the cost of the material itself, as well as the cost of labor-intensive processing. At the same time, the operational properties of wooden cabinets are low compared to models from the more affordable chipboard, chipboard, MDF.
So, the basis for the manufacture of paintings of the walls, upper and lower parts are most often taken chipboards, finely divided fraction. The veneer, plastic, and PVC film are the cladding. Also popular is the use of laminated particleboard, which does not require additional cladding.
A larger number of options involves the design of compartment doors for the hallway.Completely closed, restrained by design models have sliding doors made of the same material as the cabinet itself: chipboard, chipboard, MDF. The outer coating usually follows the natural wood pattern. In this case, facing the doors gives scope for imagination - unexpected color schemes, the presence of murals, a photo print, a mirror surface on one or more leaves.
The mirror can be decorated with a sandblasted pattern, have colored glass inserts, or be combined from parts of various shapes (stripes, squares, rhombuses, abstractions). In the hallway, a reflective canvas is the most profitable solution: it plays the role of a mirror, while visually expanding the small space of the room.
Another variation is the manufacture of sliding-door wardrobes for an entrance hall from acrylic plastic. Lightweight and comfortable for decorating material provides aesthetic appeal of the product. Decorative painting and photo printing can also be applied to plastic. The surface itself is matte, glossy, painted in a suitable color for the interior.
Safety glass triplex as the basis for the doors of the closet in the hallway is rarely used. In this room, the practicality of the furniture is more important: the owners need to hide clothes and shoes to ensure order, and not to expose the contents of the cabinet.
 Wooden
Wooden Mirror
Mirror Chipboard
Chipboard MDF
MDFPosting Rules
It would seem that the rule of placing the corner closet in the hallway is one - it is important that the back wall is adjacent to the corner and there is room for easy access to other rooms. Nevertheless, there are principles according to which the competent placement of a sliding wardrobe will provide ergonomics of a hall.
Usually a corner cupboard in a small hallway is the only piece of furniture that fits there. It is recommended to put it in a corner, which is at a considerable distance from the doors of other rooms of the house. Calculate the size of the piece of furniture in advance, so that after installation it does not interfere with going into the living room, bedroom, kitchen, bathroom.
The best version of the corner closet for the entrance hall is one that has open shelves for cosmetics, other small items in the upper and middle tiers, shelves and drawers for shoes in the lower tier, doors with a mirror covering the clothes hanger, shelves for storing seasonal items .
The presence of a mezzanine in the closet, where clothes, necessary household items, and are used relatively rarely, is welcomed. In a deep niche adjacent to the corner, usually have things that are undesirable to show guests: ironing board, vacuum cleaner, all kinds of boxes.





How to choose the right
First of all, size is important: the smaller the room, the more compact and higher the piece of furniture, because a lot of things are planned to be placed in it. At the same time, the depth of the product should be taken into account - it should be no less than standard so that there are no problems with storing clothes on a hanger.
In order not to be mistaken with the choice of cabinet sizes, first you need to measure the hallway, and specifically - the place in the corner where the piece of furniture will be. The calculation of the length and width is done taking into account sufficient free space for passage from the hallway to the rest of the apartment.
It should be decided in advance with the desired filling of the internal space and external elements, so as not to spend too much time in the store choosing the appropriate model in which there is everything: a bar for clothes, a certain number of shelves with the desired height, mirror doors, and other elements.
The corner cabinet should be as functional and comfortable as possible - not only family members, but also guests will actively use it. Therefore, it is worth making sure of the strength of the mechanisms of the guides, closers for drawers, accessories, the quality of the base material and sliding doors.
An important factor when choosing a particular model of a corner closet is the exterior. The smaller the hallway, the brighter the shade of the surface should be - thus providing a visual increase in a small space.
It’s good if the model fits harmoniously into the general interior of the hallway - according to the color scheme, the texture of the finishing materials of the walls, ceiling, floor, doors to adjacent rooms. A dark cabinet will look too bulky against a background of light wallpaper, and the bright colors of the doors will become an absurd stain that does not adorn a strict wood finish.
Corner wardrobe - the best option for furnishing a small room. Functionality, attractive appearance, ease of use, durability - all these characteristics help to correctly organize the useful space of the hallway.
Video
Photo


















